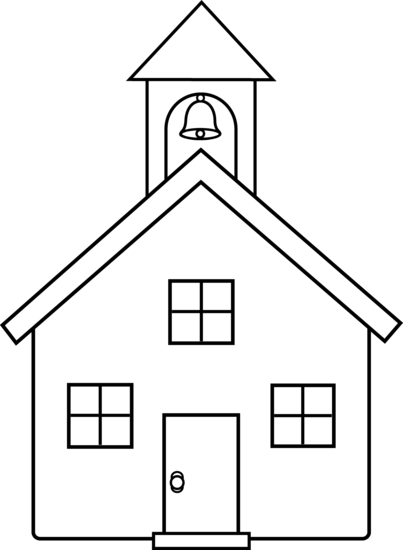Hi-we're having a large conservatory built which exceeds the permitted development limits so we need full planning. Just filling out the form and it asks for some maps of the site (Ordnance survey), which I can get no problem.
However, they've also asked for elevation plans for each elevation of the house in 1:100 or 1:50 scale. We do have some good plans for the conservatory itself, even with a digital picture of what the house will look like with the conservatory.
Do we really need to go to the extent of getting an architect to draw up some scale plans of each elevation? Anyone got any experience of this?
Thanks
However, they've also asked for elevation plans for each elevation of the house in 1:100 or 1:50 scale. We do have some good plans for the conservatory itself, even with a digital picture of what the house will look like with the conservatory.
Do we really need to go to the extent of getting an architect to draw up some scale plans of each elevation? Anyone got any experience of this?
Thanks




