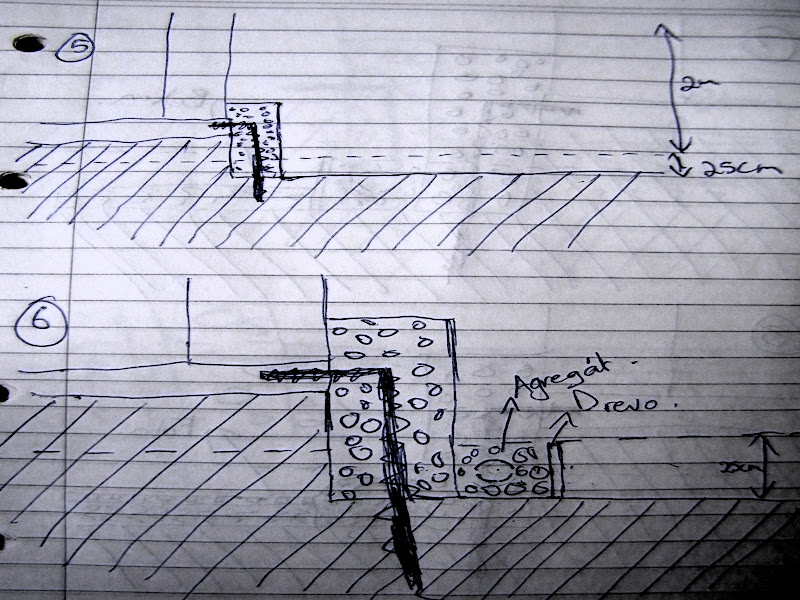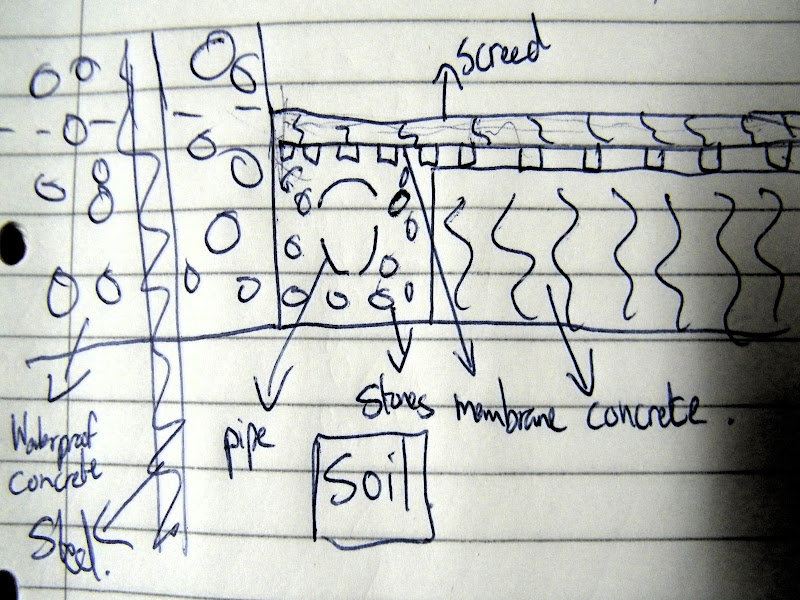Good morning,
I just joined so a quick introduction.
I'm a South African who lived in the UK for 7 years and last year I moved to Slovakia permanently. We have inherited a old stonewall family house in the village which we now want to change a bit to suit our needs.
One of the things we require is to drop the floor of the basement, which is about 1,5m high to the ceiling at the moment. We need to fit a wood&gas burning boiler and tank in there so we need ~2m which is what we are going for.
The basement floor at the moment is a clay composition at the moment which stays damp but not wet. It was used to store the potatoes & veg over summer.
It is quite an old building with thick plastered stone walls and I just wanted someone to check my idea for the excavation as it will be going below the level of the original foundation (by about 30-40cm).
Please bear in mind that my drawings are quite simplistic and in some cases I do not actually know if they are accurate ie. bits of floor that I cannot see...
PS: DREVO = wood
OCEL' = Steel
Beton = concrete
(I had to draw the pictures for my father-in-law )
)




We are using waterproof concrete for the pieces that support the foundations:

With steel that is epoxied into the original wall:

We would like to use dimpled membrane under the screed floor with a sump and pump in the lowest corner and pipes in stone all along the wall.

We have left at least 25cm for the total floor thickness.
Any thoughts/comments/advice please?
Thank you in advance.
Eben
I just joined so a quick introduction.
I'm a South African who lived in the UK for 7 years and last year I moved to Slovakia permanently. We have inherited a old stonewall family house in the village which we now want to change a bit to suit our needs.
One of the things we require is to drop the floor of the basement, which is about 1,5m high to the ceiling at the moment. We need to fit a wood&gas burning boiler and tank in there so we need ~2m which is what we are going for.
The basement floor at the moment is a clay composition at the moment which stays damp but not wet. It was used to store the potatoes & veg over summer.
It is quite an old building with thick plastered stone walls and I just wanted someone to check my idea for the excavation as it will be going below the level of the original foundation (by about 30-40cm).
Please bear in mind that my drawings are quite simplistic and in some cases I do not actually know if they are accurate ie. bits of floor that I cannot see...
PS: DREVO = wood
OCEL' = Steel
Beton = concrete
(I had to draw the pictures for my father-in-law
We are using waterproof concrete for the pieces that support the foundations:

With steel that is epoxied into the original wall:

We would like to use dimpled membrane under the screed floor with a sump and pump in the lowest corner and pipes in stone all along the wall.

We have left at least 25cm for the total floor thickness.
Any thoughts/comments/advice please?
Thank you in advance.
Eben

