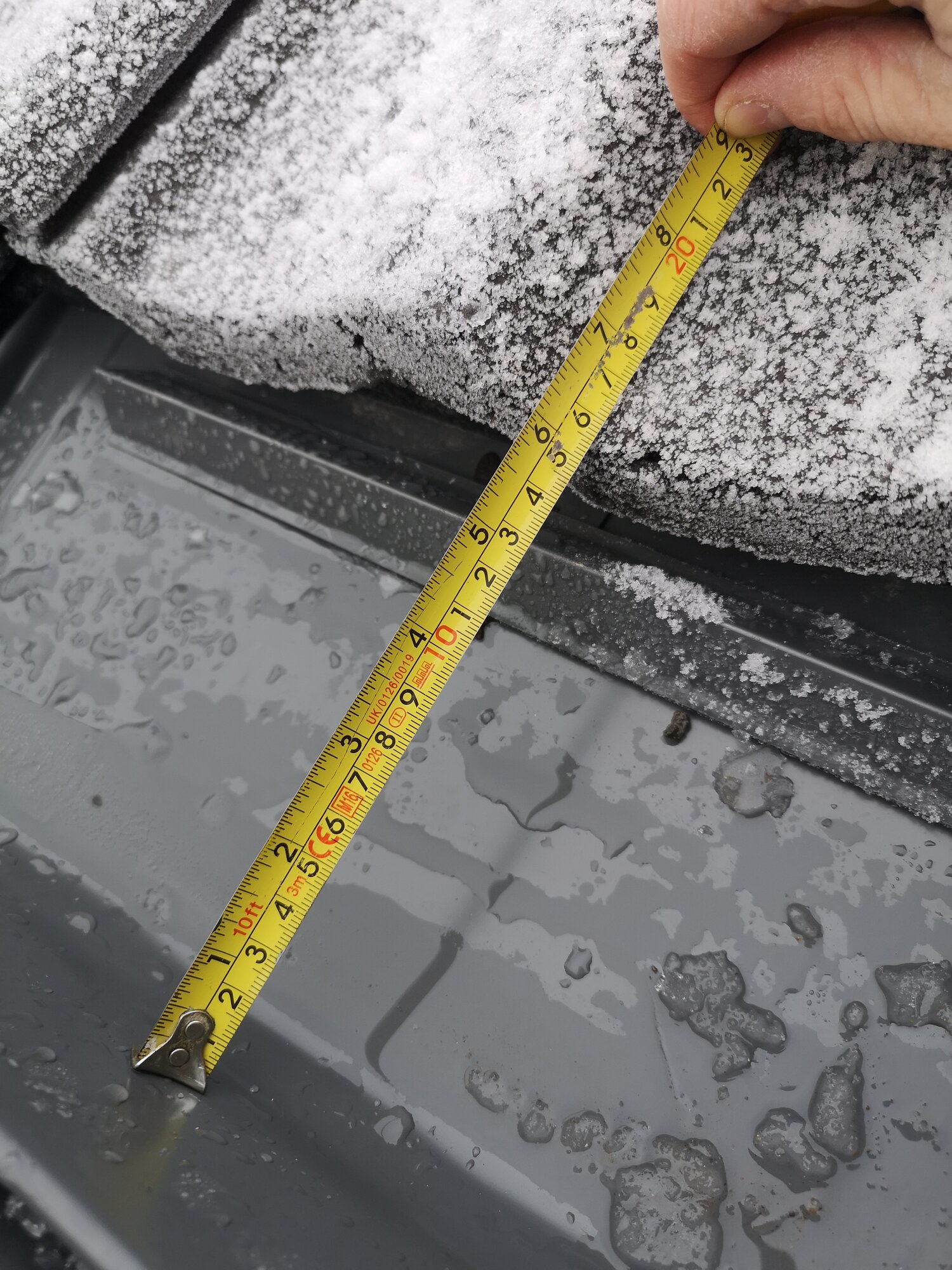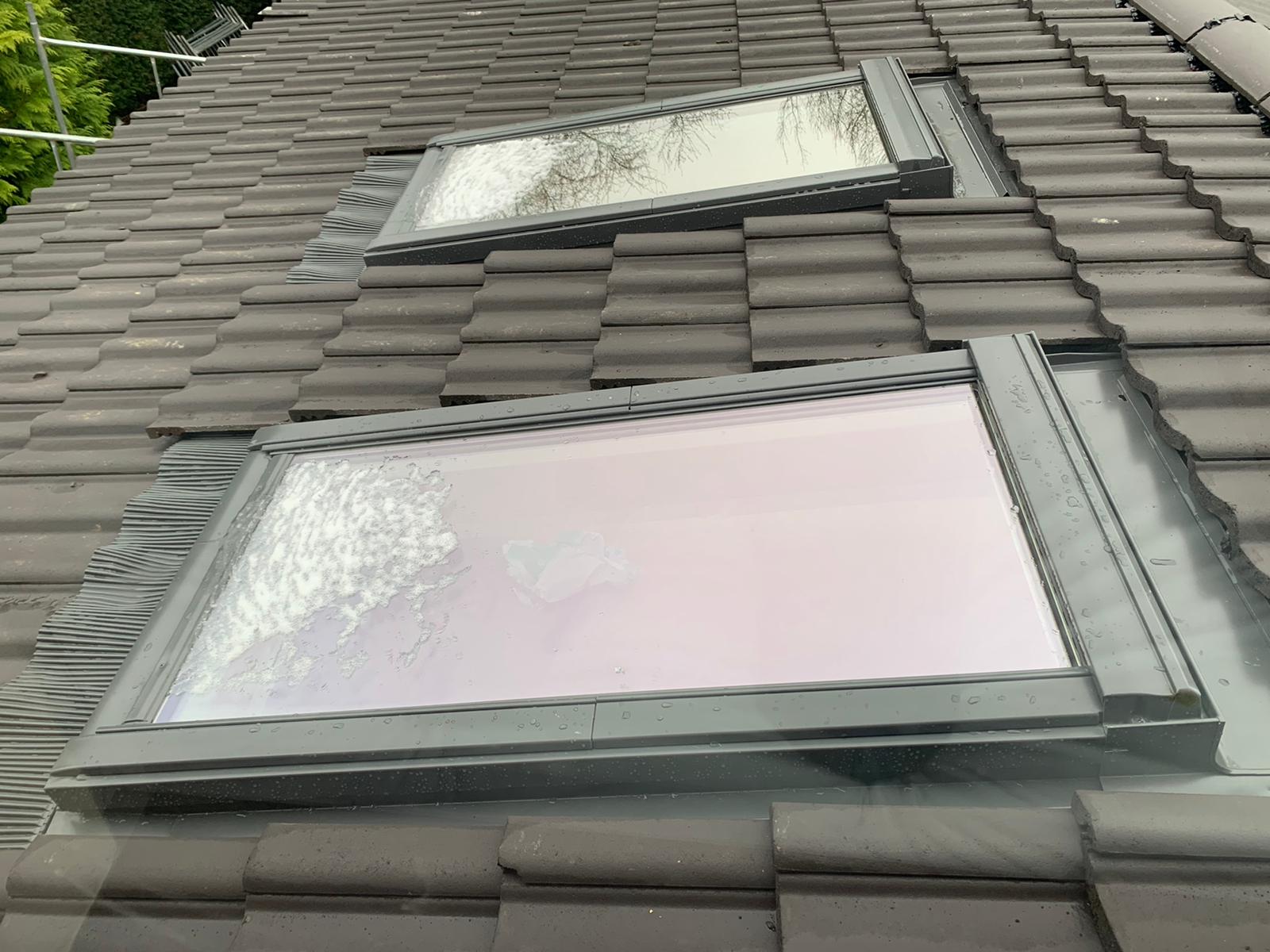Hi all. I am writing this on behalf of my inlaws. They are having an extension built. Windows, electrics, floor and insulation are in but the Velux windows seem to be leaking.
Builder has had a look but quite honestly we don't trust him. He will never admit any error, can never get hold of him and really don't want any long term issues with this extension.
So there are 4 of veluxs largest roof windows installed into a 15degree pitch roof. The tiles being used are Sandtoft double pantiles which go down to 15 degrees if the smooth is used. All 4 seem to be leaking a bit top and bottom. There is also the usual condensation droplets on the underside of the aluminium but this doesn't appear to be that.
I have had a look today and all seems to be done fairly neatly and appears the right flashing has been used. There is not the extra skirt flashing installed.
However, I don't think he has put his windows/tiles in the right position. The tiles do not overlap the window/flashing at the top enough - they are about 155mm away from edge of external window fitting and the tiles don't sit on top of the little angled bit of ally. Same seems to be true for the bottom of the window - the flashing only overlaps the tiles by about 50mm so that bottom tile hasn't been fixed close enough to the window.
I hate telling builders they have done somthing wrong because they never admit it so some opinions from others would be good - please see pics.
Thanks
Builder has had a look but quite honestly we don't trust him. He will never admit any error, can never get hold of him and really don't want any long term issues with this extension.
So there are 4 of veluxs largest roof windows installed into a 15degree pitch roof. The tiles being used are Sandtoft double pantiles which go down to 15 degrees if the smooth is used. All 4 seem to be leaking a bit top and bottom. There is also the usual condensation droplets on the underside of the aluminium but this doesn't appear to be that.
I have had a look today and all seems to be done fairly neatly and appears the right flashing has been used. There is not the extra skirt flashing installed.
However, I don't think he has put his windows/tiles in the right position. The tiles do not overlap the window/flashing at the top enough - they are about 155mm away from edge of external window fitting and the tiles don't sit on top of the little angled bit of ally. Same seems to be true for the bottom of the window - the flashing only overlaps the tiles by about 50mm so that bottom tile hasn't been fixed close enough to the window.
I hate telling builders they have done somthing wrong because they never admit it so some opinions from others would be good - please see pics.
Thanks







