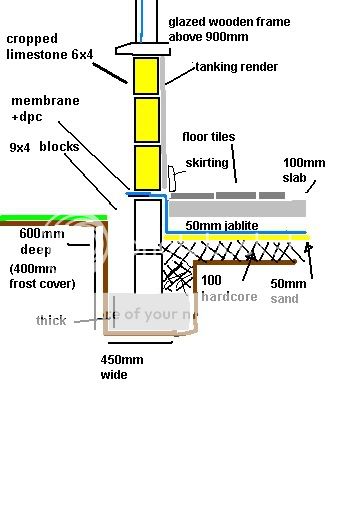Hi htere, I'm building a small porch ( 1.6wx1dx 2.8h) dwarf wall to 900mm and glazed wooden frame to twin pitched, clay tile roof.
I'm just about to start diggin the footings and thought I'd get your advice on the dwarf wall structure and foortings/slab.
I have posted a similar drawing before and have made adjustments on the comments I got. I just need to know if there is anything wrong with this approach and rough dimensions.

Its only single skin as the aesthetics will only allow the given dimension and a twin wall (225mm) would leave little or no useabkle room inside.
To combat penetrating damp I will render/tank/render the inside.
I will lay 9x4 block on footings to 150mm above external ground, then dpc, then sandstone to dwarf wall plate height of 900mm.
I read somewhere a sinlge skin wall is only stable to 450mm but I am hoping the fact that the wlls are only 1000mm between house wall and corner that they will be sufficient for the timber structure above.
I realise the falasy )sp?) of insulating a slab in a cold porch but every little helps and glazing will be double.
Please let me know what you think, i don't want to find I've not made it strong enough or any other problems.
I basically need to know if the approach is right (its based on memory from my days as a labourer building extensions at 18.
Many thanks for any further advice.
I'm just about to start diggin the footings and thought I'd get your advice on the dwarf wall structure and foortings/slab.
I have posted a similar drawing before and have made adjustments on the comments I got. I just need to know if there is anything wrong with this approach and rough dimensions.

Its only single skin as the aesthetics will only allow the given dimension and a twin wall (225mm) would leave little or no useabkle room inside.
To combat penetrating damp I will render/tank/render the inside.
I will lay 9x4 block on footings to 150mm above external ground, then dpc, then sandstone to dwarf wall plate height of 900mm.
I read somewhere a sinlge skin wall is only stable to 450mm but I am hoping the fact that the wlls are only 1000mm between house wall and corner that they will be sufficient for the timber structure above.
I realise the falasy )sp?) of insulating a slab in a cold porch but every little helps and glazing will be double.
Please let me know what you think, i don't want to find I've not made it strong enough or any other problems.
I basically need to know if the approach is right (its based on memory from my days as a labourer building extensions at 18.
Many thanks for any further advice.

