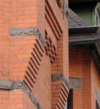- Joined
- 11 Jun 2024
- Messages
- 13
- Reaction score
- 1
- Country

Hi everyone
Hoping someone can help. We are in the process of buying a 1900s Victorian property. Our level 2 survey has thrown up an issue in that the rear chimney stack is possibly unsupported. I have spoken to a structural engineer and they quoted £550 to have a look a cut a hole in the ceiling. We are feeling slight deflated as we don’t think we should be footing the bill as if the stack is unsupported, we can’t move in as it’s not safe. It’s a probate house and the lady was quite old and lived there for a long time, so I know it’s probably been like that for years, but still a hazard. Anyway, I have spent hours looking at various images online and none of them look quite like ours. Can anyone offer any advice as to why ours seems A. Open and not boxed in like all the other stacks, and B. It appears corbelled. Does they make any difference? I know we need professional advice, I’m just interested in what people think. Thank you!
Hoping someone can help. We are in the process of buying a 1900s Victorian property. Our level 2 survey has thrown up an issue in that the rear chimney stack is possibly unsupported. I have spoken to a structural engineer and they quoted £550 to have a look a cut a hole in the ceiling. We are feeling slight deflated as we don’t think we should be footing the bill as if the stack is unsupported, we can’t move in as it’s not safe. It’s a probate house and the lady was quite old and lived there for a long time, so I know it’s probably been like that for years, but still a hazard. Anyway, I have spent hours looking at various images online and none of them look quite like ours. Can anyone offer any advice as to why ours seems A. Open and not boxed in like all the other stacks, and B. It appears corbelled. Does they make any difference? I know we need professional advice, I’m just interested in what people think. Thank you!


