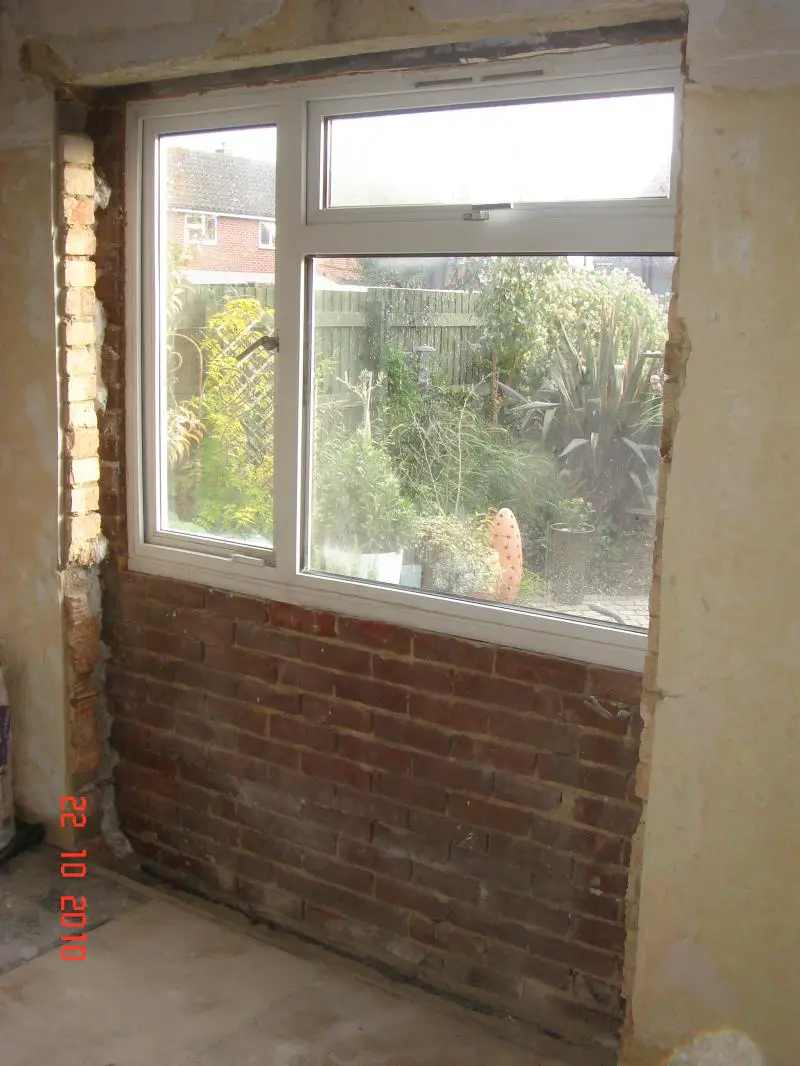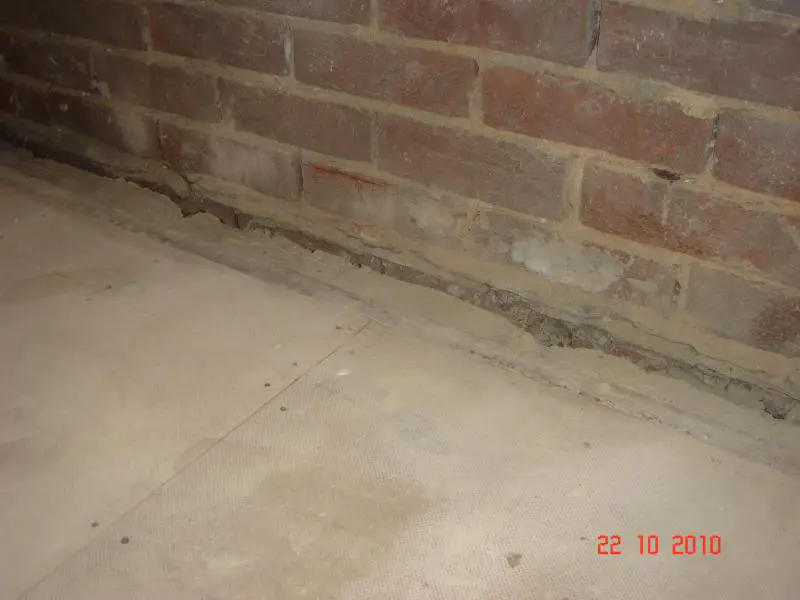Hi there,
Just need some Direction please.
I'm converting my windows in the lounge into french doors. The French will be installed once I have completed the opening by the company.
I have taken the internal wall down (see pic) to the damp proof coursing, which is actually slate! This level is about an 2 inchs below the floor boards. The outside leaf is a double slate layer DPC which levels out the same height as the internal one.
I also have a cavity void about 70mm all round,
How to you go about preparing the foundations for the french doors?
Any help will be much appreciated.
Cheers
Just need some Direction please.
I'm converting my windows in the lounge into french doors. The French will be installed once I have completed the opening by the company.
I have taken the internal wall down (see pic) to the damp proof coursing, which is actually slate! This level is about an 2 inchs below the floor boards. The outside leaf is a double slate layer DPC which levels out the same height as the internal one.
I also have a cavity void about 70mm all round,
How to you go about preparing the foundations for the french doors?
Any help will be much appreciated.
Cheers



