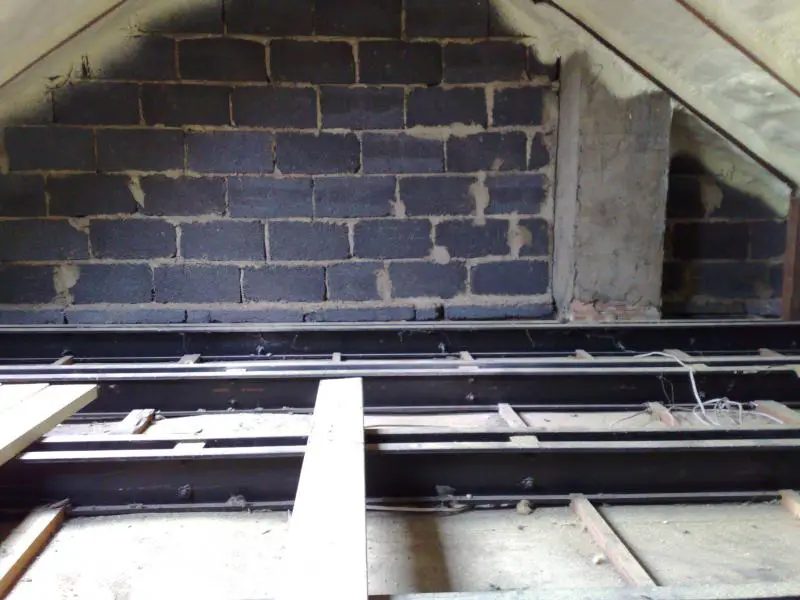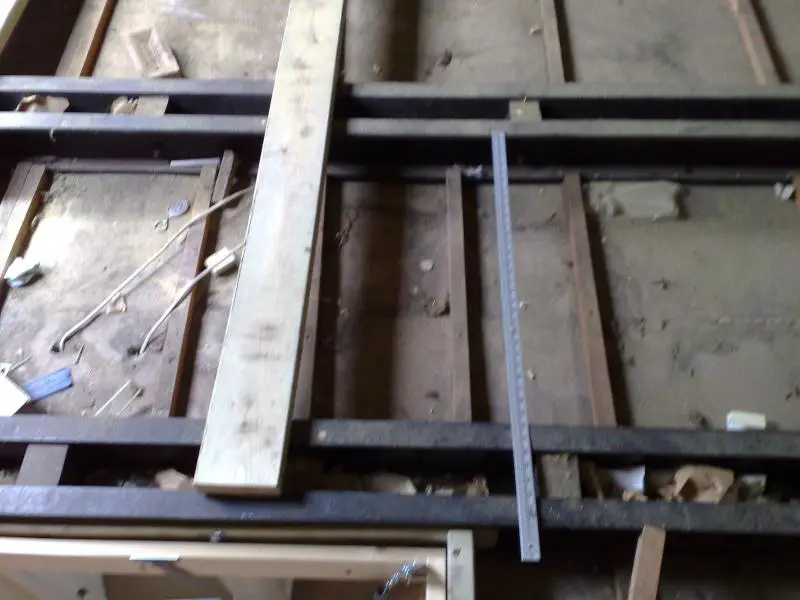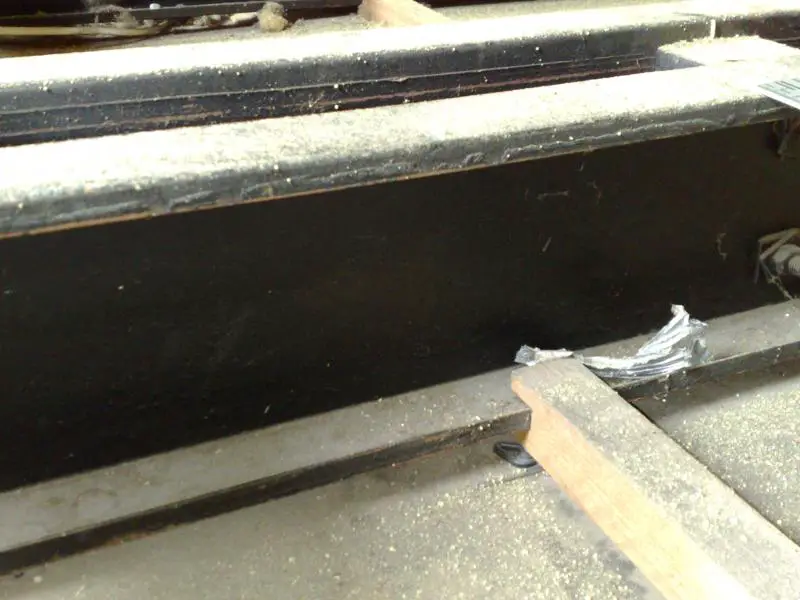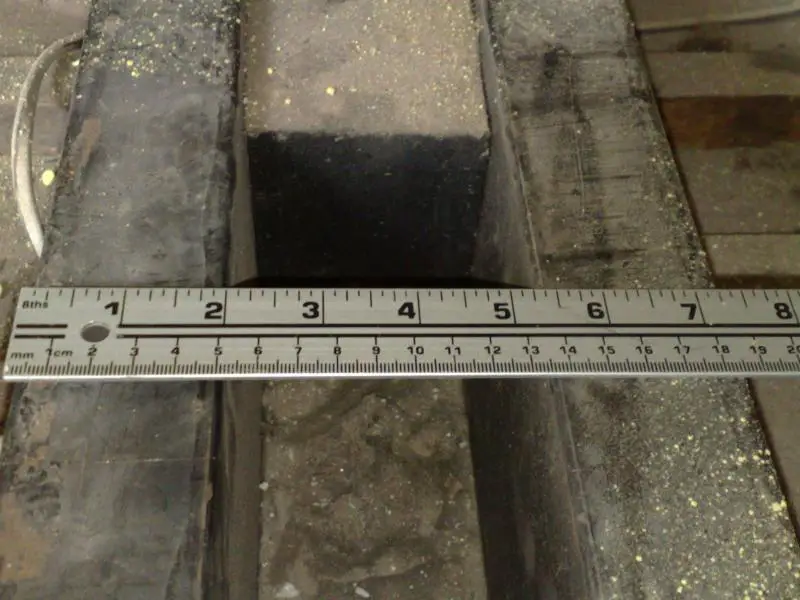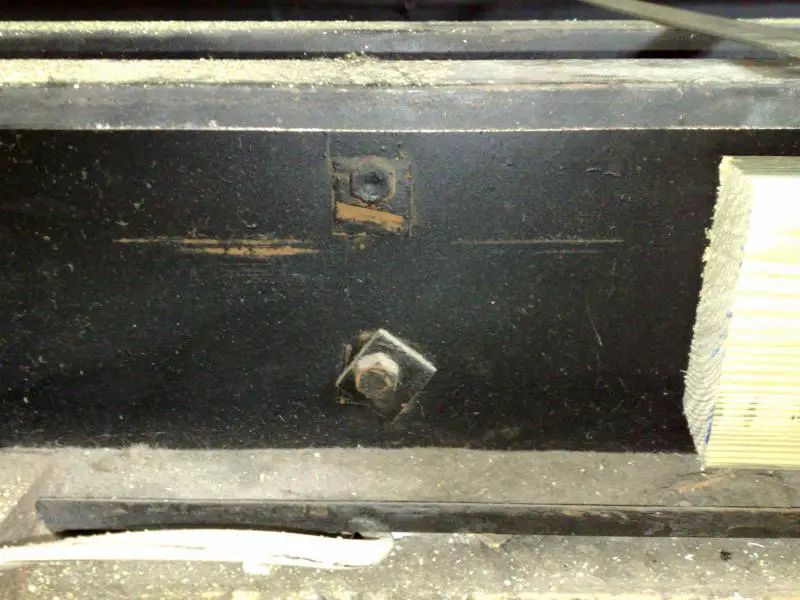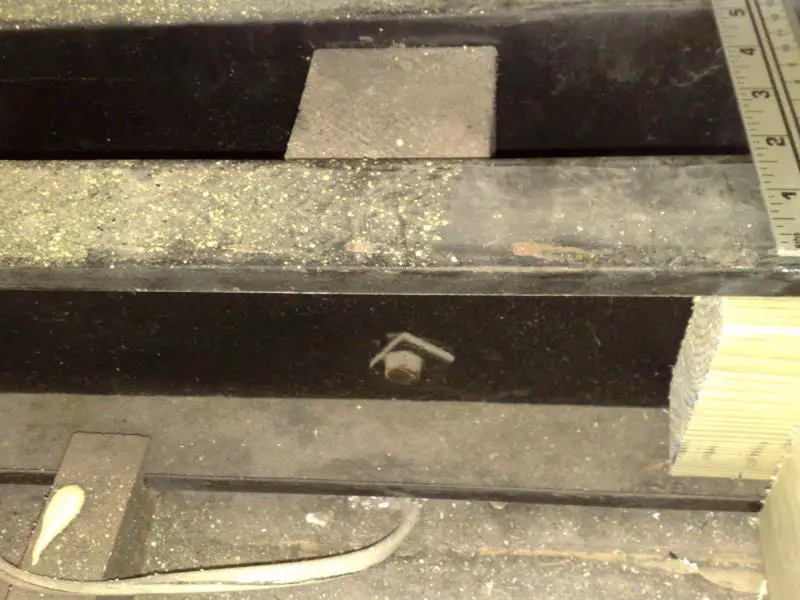Hi, i am going to be putting some flooring into my loft to A.) increase storage capacity in the house and b.) use it as an ocasional office.
the only problem i have is the fact that it is not a standard construction - it has pressed stell joists that are quite a way apart - i assume i am not able to lay sheet material straight on top of the joists due to the unsupported expanse - what would you all suggest is the way forward - wooden frame with flooring on that? thick timber planks striaght on on top the joists?? any suggestions would be gratefully recieved.
Matt
the only problem i have is the fact that it is not a standard construction - it has pressed stell joists that are quite a way apart - i assume i am not able to lay sheet material straight on top of the joists due to the unsupported expanse - what would you all suggest is the way forward - wooden frame with flooring on that? thick timber planks striaght on on top the joists?? any suggestions would be gratefully recieved.
Matt


