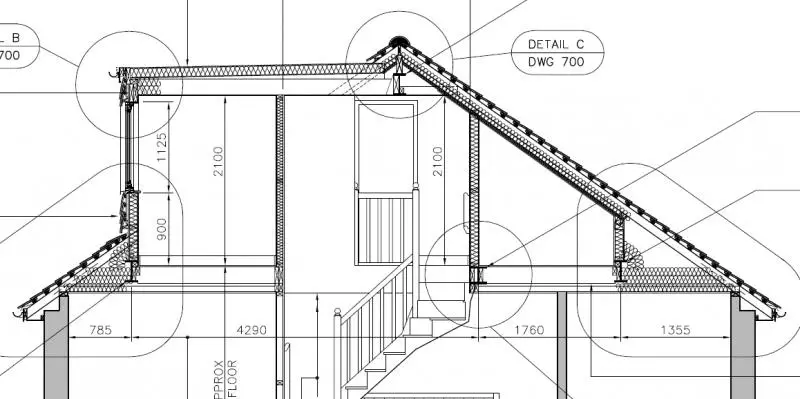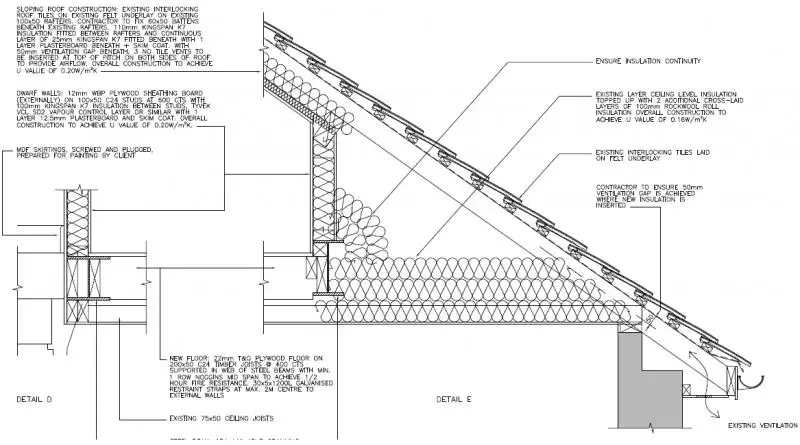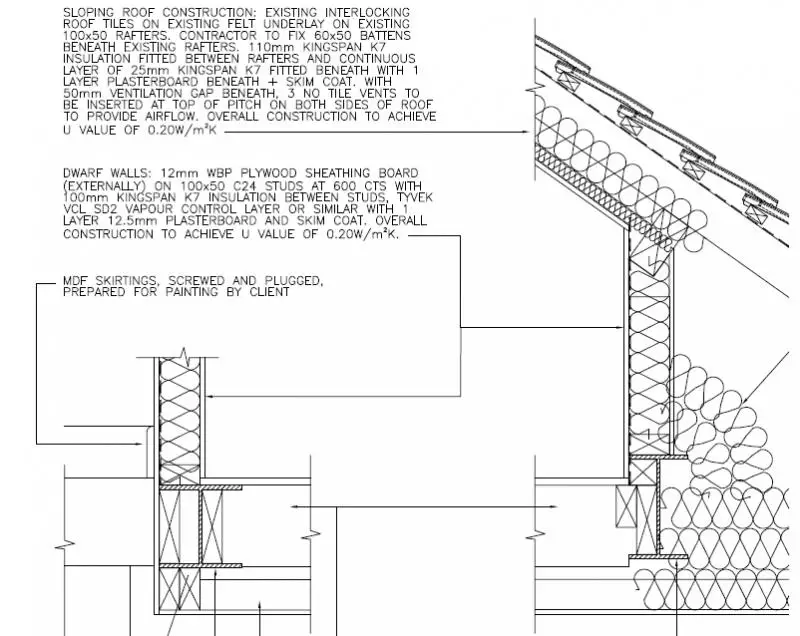Hi all again, as a recap i am going to convert my loft in a year or two time but i want all info to go down the best route. I know a structual engineer is needed as a must but want some ideas from you guys well before i proceed. The ceiling i have at the minute does not have the correct joist to lay a floor on so i am going to take all ceilings down and re-joist with 10x2 before i even start on any roof structures. I have a purlin support on each side of the roof which runs diagonaly onto the main joist which runs from the front to the back of the house, these i want to remove to open the loft right up. I have posted on here before about this problem with good ideas and results coming back, my question is: could i get 2 10x2 joists and sandwich them together with a metal plate say 10x 1/4" inbetween to support upright supports from the floor joists to the purlin to take the load?
As the purlin span is 18 foot long i am thinking of making 3 of these up for each side of the roof and for the rest of the joists which are not sandwiched still run vertical wood supports. I live in a 1 storey type cottage house and i want to try and stay away if possible from rsj beams as i have just replaced my whole roof. Thanks for any advise and sorry it is long winded.
As the purlin span is 18 foot long i am thinking of making 3 of these up for each side of the roof and for the rest of the joists which are not sandwiched still run vertical wood supports. I live in a 1 storey type cottage house and i want to try and stay away if possible from rsj beams as i have just replaced my whole roof. Thanks for any advise and sorry it is long winded.




