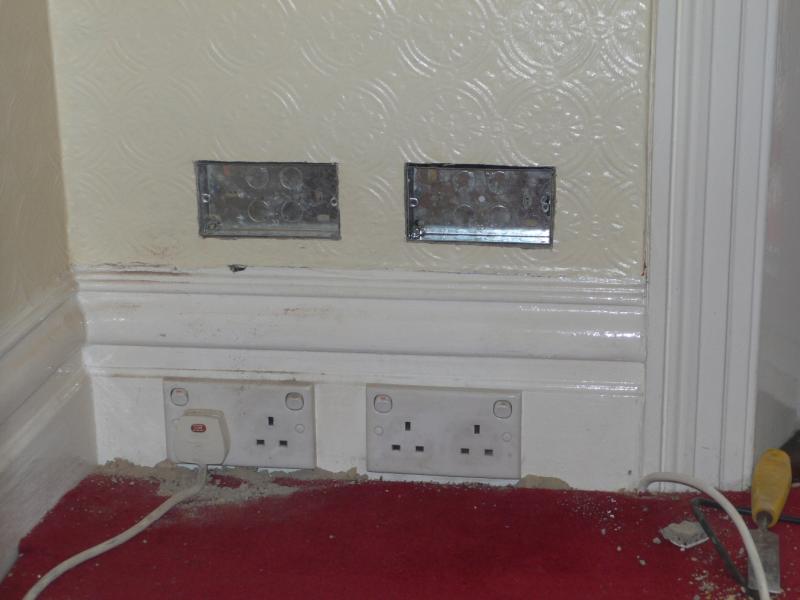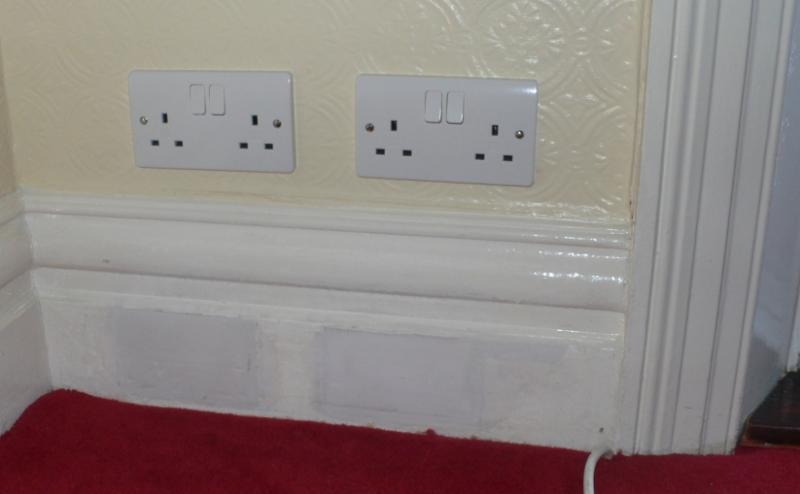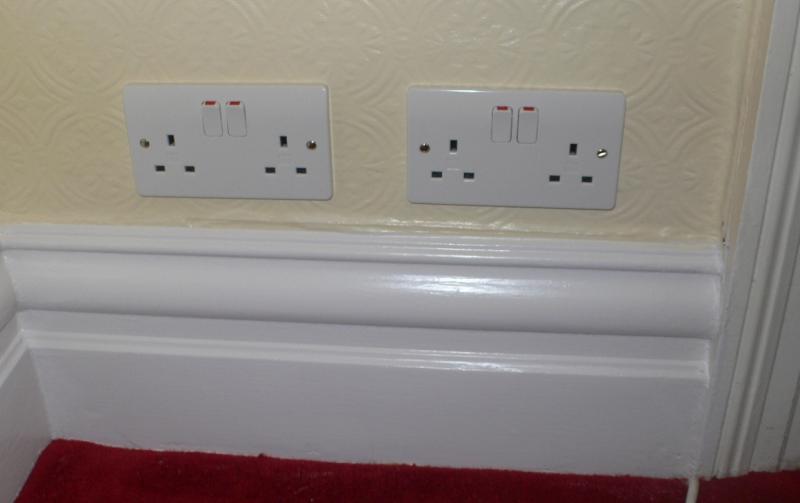Hi all,
The house I'm in (old victorian house) has existing sockets in the skirting board- plastic fronts sitting on metal back boxes (the metal back boxes are fairly 'flush' with the wood surface).
I've read quite a few posts on here about this and it seems that as long as there is enough room below the sockets this should be fine under various regs. I have 6cm-7cm clearance from the bottom of the socket so think this should be fine for moulded plugs. Also the wiring is grey sheathed, black and red style coloured so I assume that indicates the rewiring wasn't donkey's years ago?
Therefore I just want to change the socket front.
I've seen this question asked a few times but often without reply (probably becuase it's so obvious to you all) - but the is no (electrical/earning etc) issue with mounting metal style socket fronts (chrome/satin chrome) on these on a skirting board.
The second query, is for a 'flush' surface mounted style (I've seen some screwless crabtree ones) how far back does the metal back box need to be? The couple that I have checked seem to have the edge lined up with the surface of the wood and I'm not sure if it actually needs to be sunk back a bit further?
Just trying to guage my options so can have a rough idea of cost in terms of material options and work need to sort!
Ta for help!
The house I'm in (old victorian house) has existing sockets in the skirting board- plastic fronts sitting on metal back boxes (the metal back boxes are fairly 'flush' with the wood surface).
I've read quite a few posts on here about this and it seems that as long as there is enough room below the sockets this should be fine under various regs. I have 6cm-7cm clearance from the bottom of the socket so think this should be fine for moulded plugs. Also the wiring is grey sheathed, black and red style coloured so I assume that indicates the rewiring wasn't donkey's years ago?
Therefore I just want to change the socket front.
I've seen this question asked a few times but often without reply (probably becuase it's so obvious to you all) - but the is no (electrical/earning etc) issue with mounting metal style socket fronts (chrome/satin chrome) on these on a skirting board.
The second query, is for a 'flush' surface mounted style (I've seen some screwless crabtree ones) how far back does the metal back box need to be? The couple that I have checked seem to have the edge lined up with the surface of the wood and I'm not sure if it actually needs to be sunk back a bit further?
Just trying to guage my options so can have a rough idea of cost in terms of material options and work need to sort!
Ta for help!





