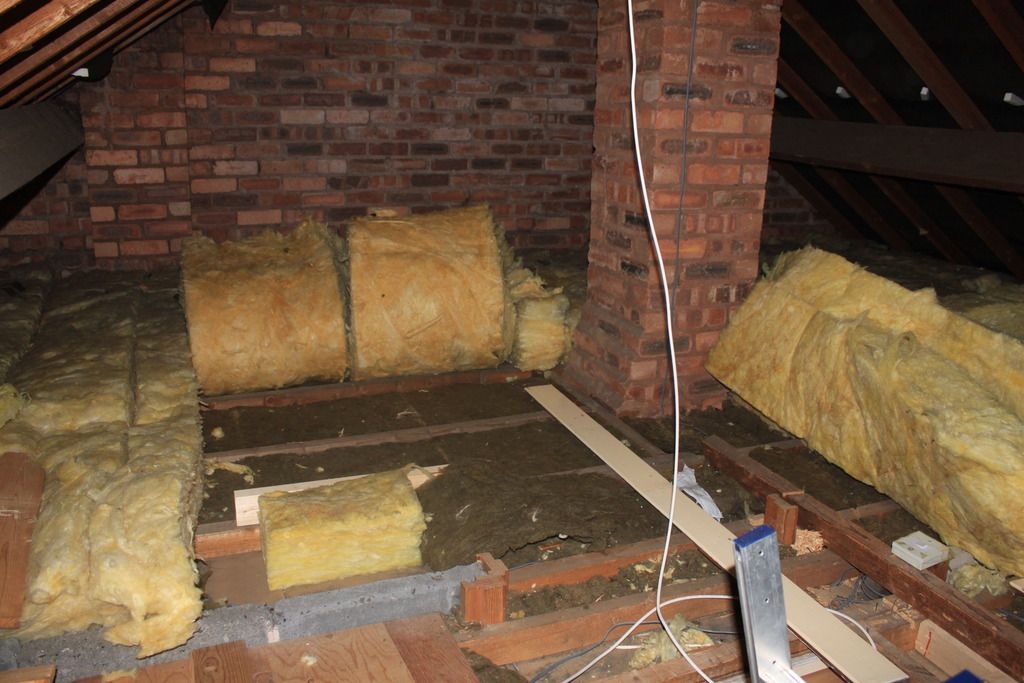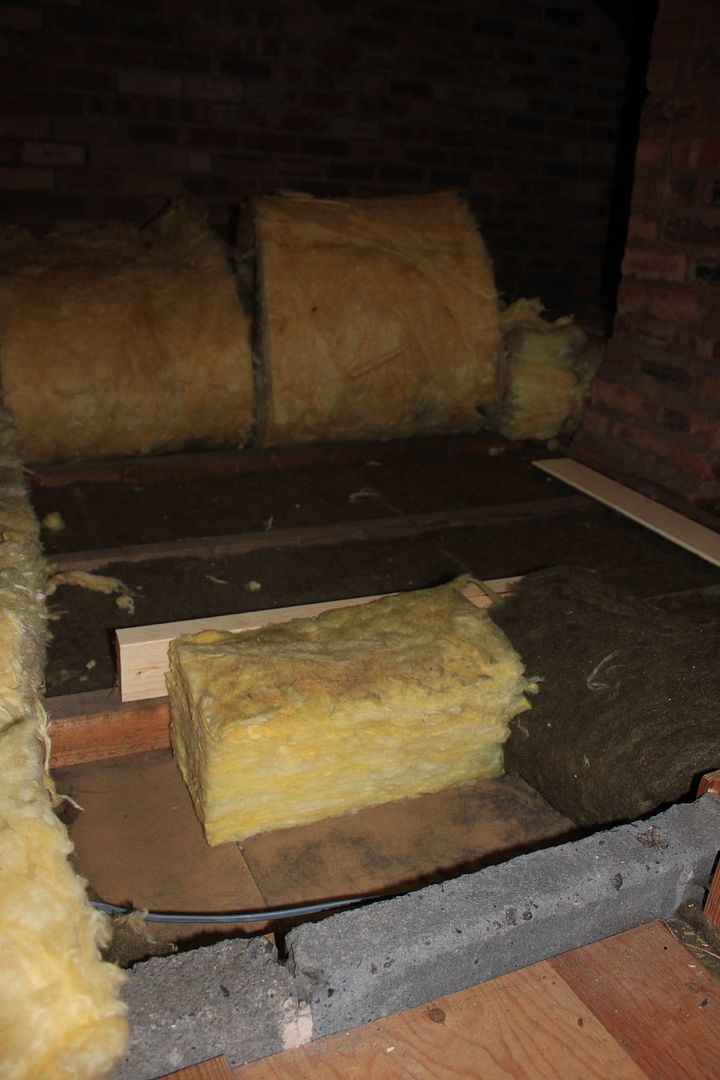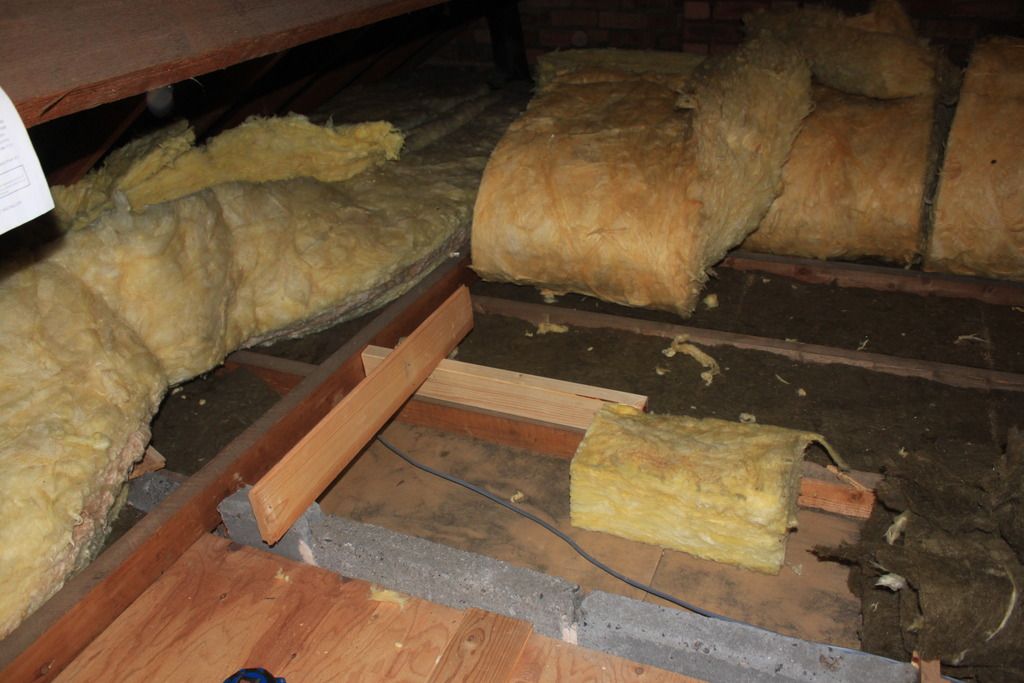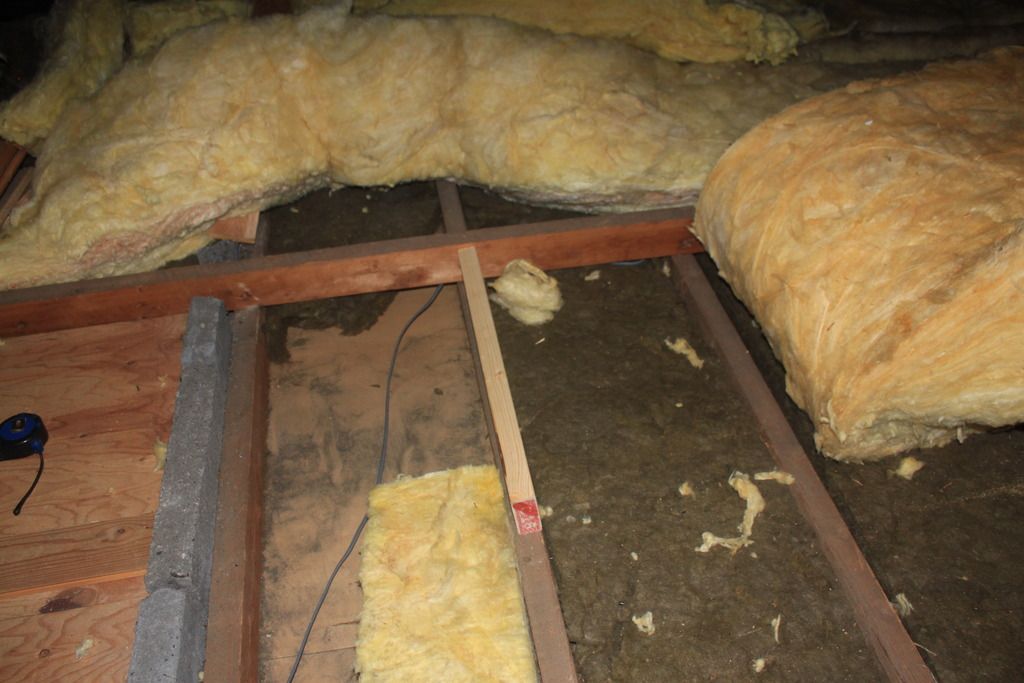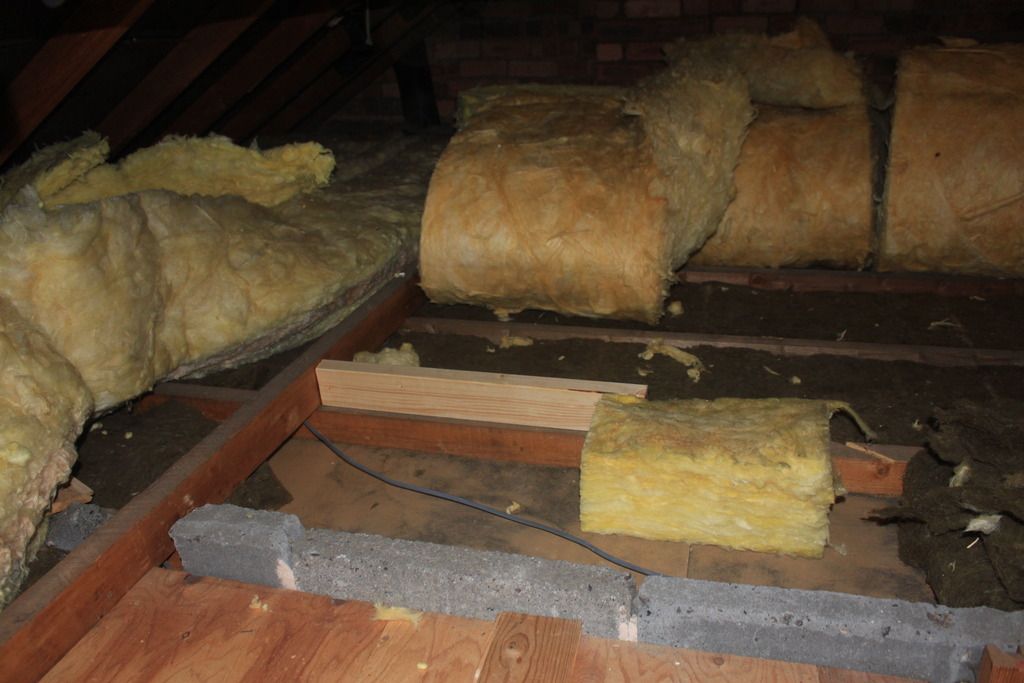Hi Guys
Firstly im not a builder so I apologise if I don't explain it clearly.
We have recently bought a 1930s house and we wish to board out the loft for storage.
At the moment there is some very old rockwool (must be 70-100mm) between the joists, the joists are 70mm deep.
On top of this is 200mm worth of new rockwool insulation laid perpendicular that the previous owner had as part of a scheme I believe.
We wish to board over this but how do I raise the joists by 200mm?
The typical approach I see is 4x2's cross battened however this is too shallow for the 200mm rockwool, even 8x2 the insulation would need compressing slightly.
What is the best thing to do? I have looked at the loft stilts and was thinking of getting rid of some insulation down the centre of the loft and putting 2 strips of 4x2 and plywood to make a walkway, then loft stilts at either side.
Or would 8x2's be okay? Would these not weigh quite a lot?
Any tips would be appreciated!
Cheers
James
Firstly im not a builder so I apologise if I don't explain it clearly.
We have recently bought a 1930s house and we wish to board out the loft for storage.
At the moment there is some very old rockwool (must be 70-100mm) between the joists, the joists are 70mm deep.
On top of this is 200mm worth of new rockwool insulation laid perpendicular that the previous owner had as part of a scheme I believe.
We wish to board over this but how do I raise the joists by 200mm?
The typical approach I see is 4x2's cross battened however this is too shallow for the 200mm rockwool, even 8x2 the insulation would need compressing slightly.
What is the best thing to do? I have looked at the loft stilts and was thinking of getting rid of some insulation down the centre of the loft and putting 2 strips of 4x2 and plywood to make a walkway, then loft stilts at either side.
Or would 8x2's be okay? Would these not weigh quite a lot?
Any tips would be appreciated!
Cheers
James


