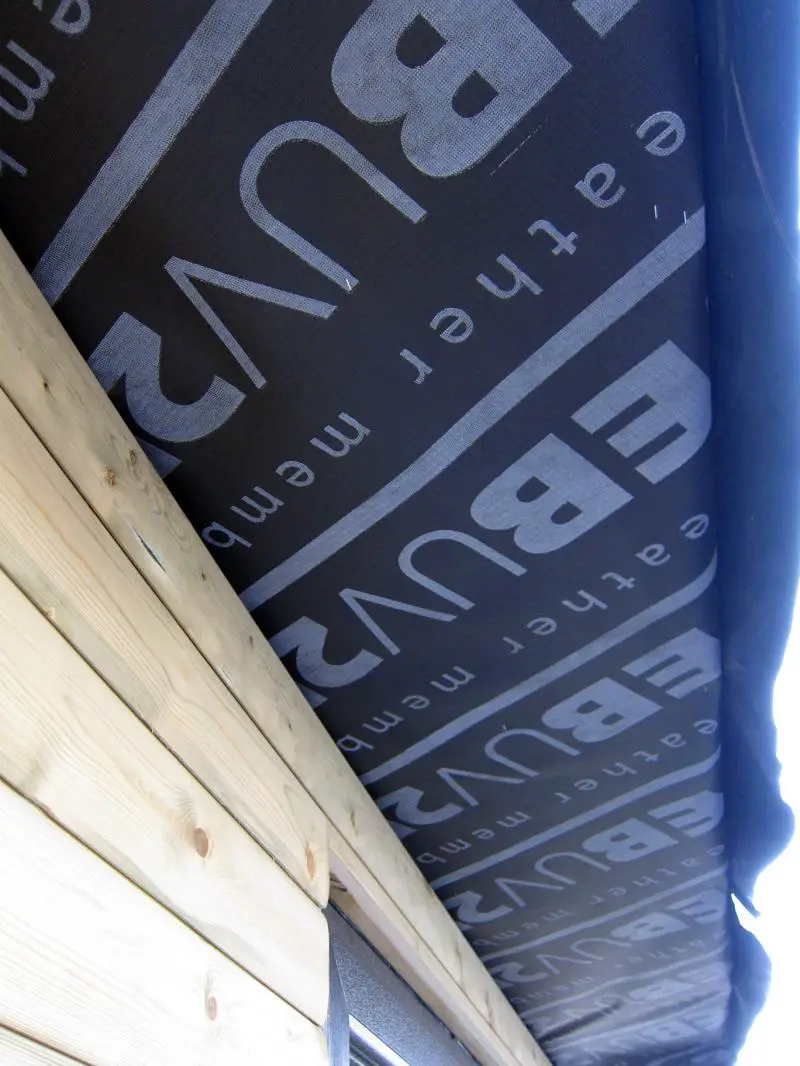Hi,
I need some advise please. I am building a garden office, the walls are built from 4x2 timber and the roof is supported by 9x2 joists and 4 to 0 furrings.
My question relates to the wall and ceiling vapour barrier... I guess I will need one in an insulated building to allow the condensation vapour to escape, however where does is go. The current wall construction is a 4x2 frame with 12mm plywood on the outside and soon to be fitted 19mm T&G cladding, I will then be filling the cavity with insulation (prob kinspan or equivalent) then 12mm plaster board on the inside to finish.
Where does the vapour barrier go, between exterior ply and T&G or between ply and insulation, or insulation and plasterboard. I would guess it would go on the warm inside between plaster and insulation but i am unsure?
Regards,
Steve.
I need some advise please. I am building a garden office, the walls are built from 4x2 timber and the roof is supported by 9x2 joists and 4 to 0 furrings.
My question relates to the wall and ceiling vapour barrier... I guess I will need one in an insulated building to allow the condensation vapour to escape, however where does is go. The current wall construction is a 4x2 frame with 12mm plywood on the outside and soon to be fitted 19mm T&G cladding, I will then be filling the cavity with insulation (prob kinspan or equivalent) then 12mm plaster board on the inside to finish.
Where does the vapour barrier go, between exterior ply and T&G or between ply and insulation, or insulation and plasterboard. I would guess it would go on the warm inside between plaster and insulation but i am unsure?
Regards,
Steve.





