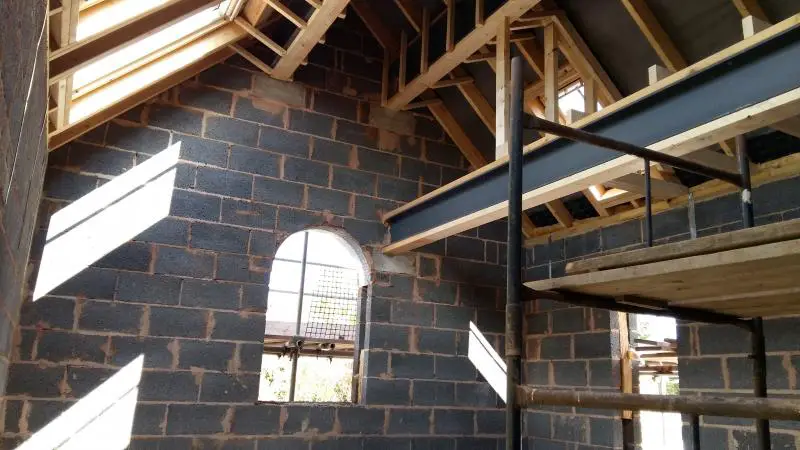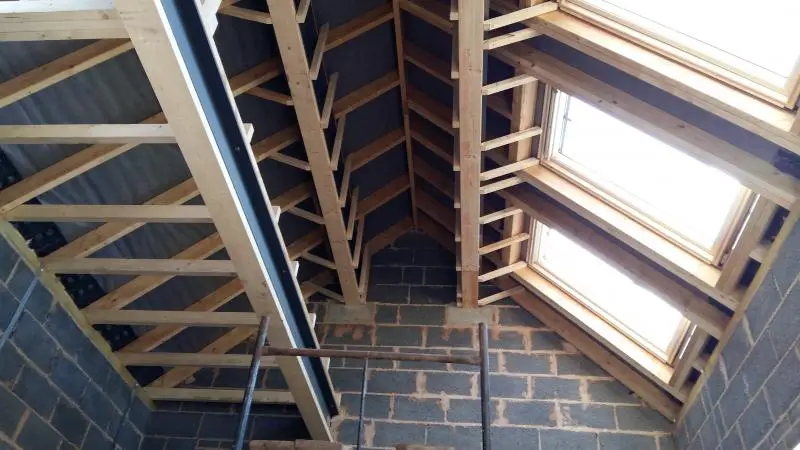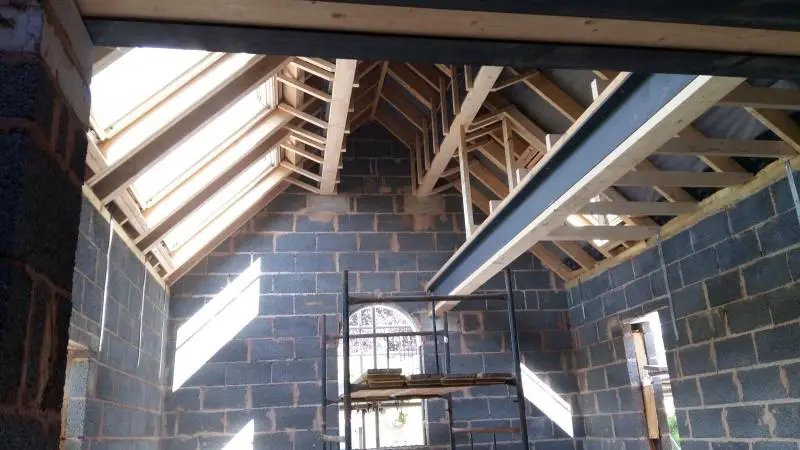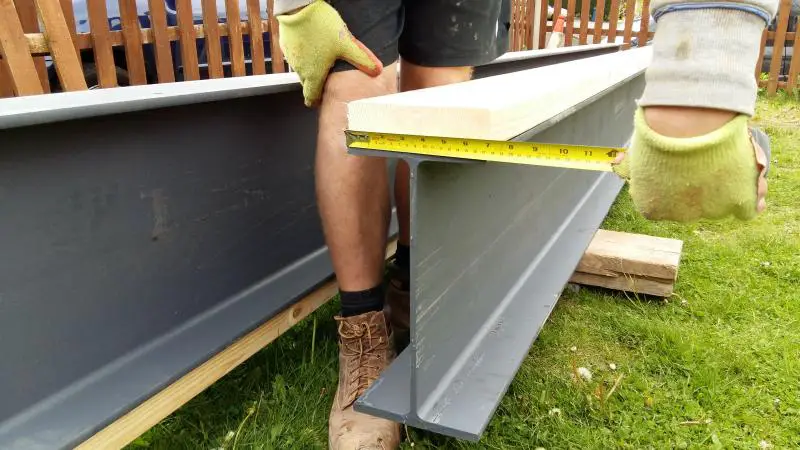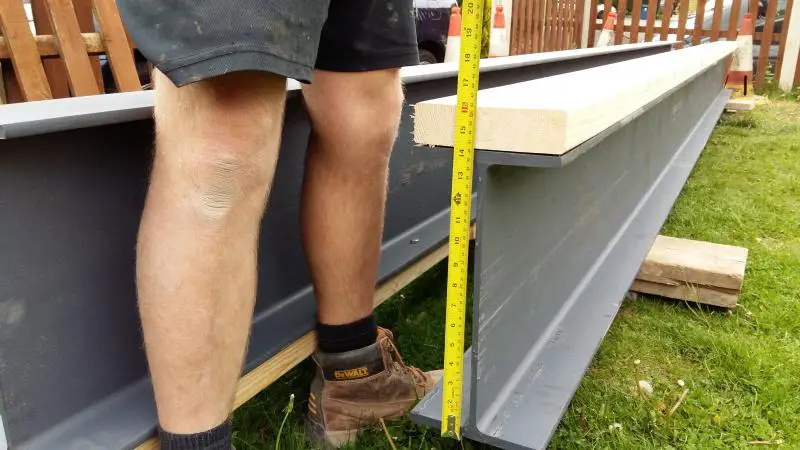We are planning on building a rear extension to our three bedroom semi-detached house that we have recently moved into. From reading here, I note the importance of getting multiple quotes, but I'm not quite sure what the best way is to get the final extension planned and drawn so that we can get like-for-like quotes.
Would be grateful for any idiot-proof pointers or suggestions on how to go about things. If you were me (with no direct building experience) what would you be doing over the next couple of weeks?
I've attached a rough before/after sketch and some description (and complicating factors).
Current House
- 1930s semi-detached house, not previously extended.
- Rear of property (where we want to build) extends 80cm further out than first floor, meaning there is a very small pitched roof at the rear.
- Boiler is situated in its own 'room' attached to the rear corner of the house (access from garden).
Proposed Extension
- Rear extension 6.5m wide (extending across the full rear of the house) x 5m deep.
- Will require removal of boiler room and relocation of boiler (potentially into utility room, which is currently the kitchen).
- Will require removal of the small pitch roof currently on the rear of the property.
- Ideally a "vaulted" roof if costs permit.
- Bifold doors leading to garden.
- Relocation of kitchen to extension.
- Splitting of old kitchen into two rooms (utility room with door to kitchen and study that uses current door to kitchen (this wait if costs don't permit).
Complicating Factors
- We intend to also make a loft extension with ensuite bathroom in 18-24 months time so need to make sure changes particularly to plumbing will be suitable for this.
- Quality of household plumbing has not been assessed, but the bathroom (above the kitchen) is in urgent need of improvement. It currently houses an immersion tank. There also seems to be 3 water tanks in the loft and the boiler itself is old. Since the boiler will likely be moved/replaced for the extension, I'm tempted to do the bathroom/boiler sooner rather than later.
- Electrics not formally assessed.
- Hope for permitted development under neighbor consultation scheme, but not yet discussed with them other people in the street seem to have 3 or 4m extensions. Hoping 5 isnt seen as too controversial.
- We won't have the luxury of being able to move out while work takes place.
Current Questions / Concerns
- I've used some online calculators and had quotes for the above at in inc. VAT cost of around £40k. Does that seem realistic? This we can afford, but obviously the more it costs, the longer we have to wait for the loft extension. If it is estimated above £50 then we would definitely make it smaller.
- What sort of cost uplift does a vaulted ceiling bring?
- Is a vaulted ceiling even possible over the 6.5m house width in a manner that is still compliant with permitted development max-heights?
- I'm worried household services eg. water,gas,electric,phone might arrive via the rear of the property and be disrupted as soon as work starts. Is there a way I can find out?
Next Steps...
How would you suggest I push things on?
Do I need an architect at this stage to confirm/develop the design and produce plans I can get quotes from? Will an architect give cost guidance as well? There seems little point on having an architect develop our ideas into plans if they are unaffordable.
Very grateful for any responses- thanks!
Would be grateful for any idiot-proof pointers or suggestions on how to go about things. If you were me (with no direct building experience) what would you be doing over the next couple of weeks?
I've attached a rough before/after sketch and some description (and complicating factors).
Current House
- 1930s semi-detached house, not previously extended.
- Rear of property (where we want to build) extends 80cm further out than first floor, meaning there is a very small pitched roof at the rear.
- Boiler is situated in its own 'room' attached to the rear corner of the house (access from garden).
Proposed Extension
- Rear extension 6.5m wide (extending across the full rear of the house) x 5m deep.
- Will require removal of boiler room and relocation of boiler (potentially into utility room, which is currently the kitchen).
- Will require removal of the small pitch roof currently on the rear of the property.
- Ideally a "vaulted" roof if costs permit.
- Bifold doors leading to garden.
- Relocation of kitchen to extension.
- Splitting of old kitchen into two rooms (utility room with door to kitchen and study that uses current door to kitchen (this wait if costs don't permit).
Complicating Factors
- We intend to also make a loft extension with ensuite bathroom in 18-24 months time so need to make sure changes particularly to plumbing will be suitable for this.
- Quality of household plumbing has not been assessed, but the bathroom (above the kitchen) is in urgent need of improvement. It currently houses an immersion tank. There also seems to be 3 water tanks in the loft and the boiler itself is old. Since the boiler will likely be moved/replaced for the extension, I'm tempted to do the bathroom/boiler sooner rather than later.
- Electrics not formally assessed.
- Hope for permitted development under neighbor consultation scheme, but not yet discussed with them other people in the street seem to have 3 or 4m extensions. Hoping 5 isnt seen as too controversial.
- We won't have the luxury of being able to move out while work takes place.
Current Questions / Concerns
- I've used some online calculators and had quotes for the above at in inc. VAT cost of around £40k. Does that seem realistic? This we can afford, but obviously the more it costs, the longer we have to wait for the loft extension. If it is estimated above £50 then we would definitely make it smaller.
- What sort of cost uplift does a vaulted ceiling bring?
- Is a vaulted ceiling even possible over the 6.5m house width in a manner that is still compliant with permitted development max-heights?
- I'm worried household services eg. water,gas,electric,phone might arrive via the rear of the property and be disrupted as soon as work starts. Is there a way I can find out?
Next Steps...
How would you suggest I push things on?
Do I need an architect at this stage to confirm/develop the design and produce plans I can get quotes from? Will an architect give cost guidance as well? There seems little point on having an architect develop our ideas into plans if they are unaffordable.
Very grateful for any responses- thanks!



