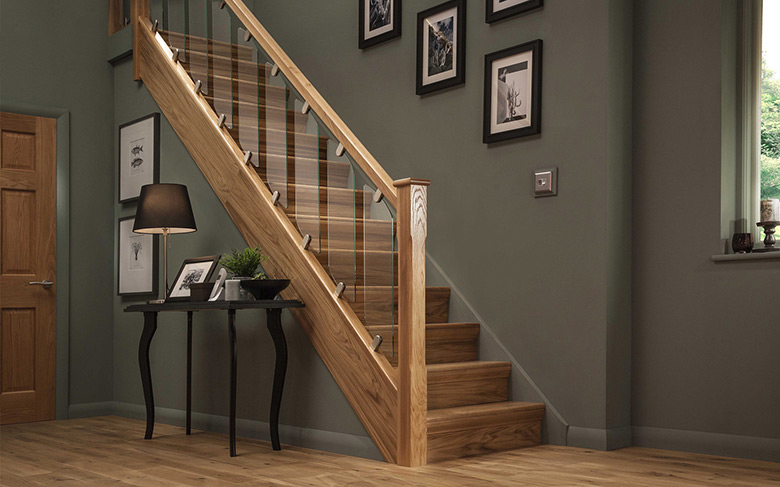Now the bathrooms have been re-modernised the missus is eyeing up a new staircase and tidying up the landing/hall. She has her heart set on an Axxys Clearview oak & glass kit which contains the handrail, baserail, two newel posts and the glass panels.
At the top of our staircase there's currently a small section of balustrade. How would the pro's go about tackling this when fitting an oak & glass kit such as the one we're looking at?
Pics below to give you a better idea of what i'm talking about.
Any advise would be appreciated.


At the top of our staircase there's currently a small section of balustrade. How would the pro's go about tackling this when fitting an oak & glass kit such as the one we're looking at?
Pics below to give you a better idea of what i'm talking about.
Any advise would be appreciated.


