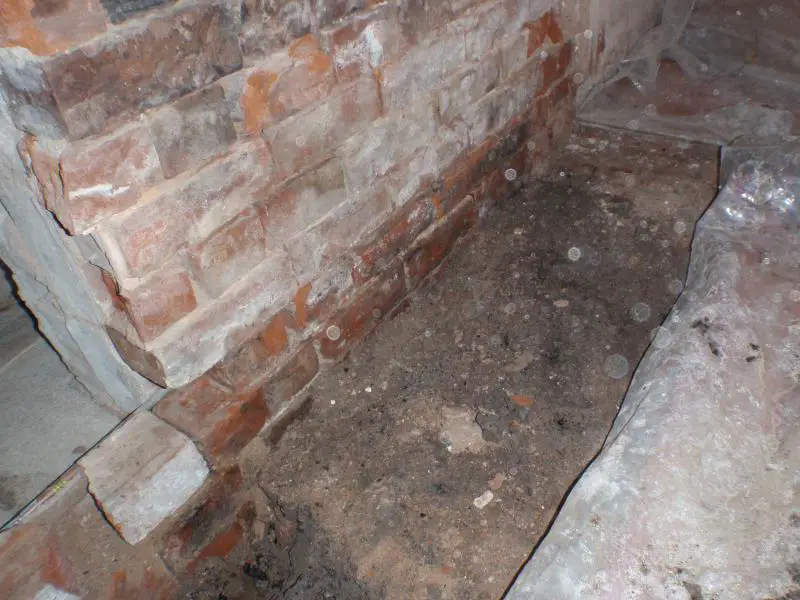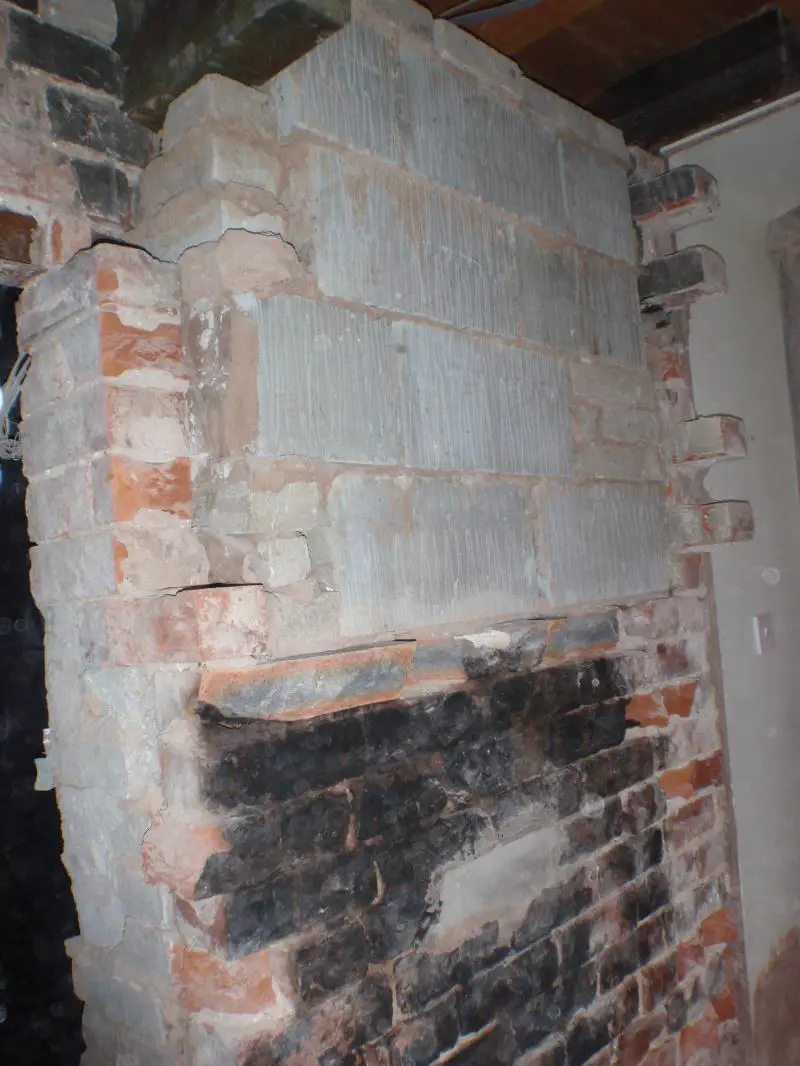Hi all, Been reading posts for months, now we are on with the work and sure enough, I need some help!
We are having a 2 story side extension which is nearly at roof height and going well but that's another tale.
While we are doing this there have been a number of problems thrown up showing just how ropey an ex council house can be. When we bought it we had a DPC injected ("It's Accrington brick, you don't need it") as it had rising damp and the mortgage depended on it. Due to an excellent rendering/plastering job, most of the damp has been held back but we have got damp probs again in places. Turns out the cavity is full to waist height with cement, dust, half bricks, hardcore etc so it's bridging, we're now taking sections of external brick out and scraping it all out to avoid future probs.
We have also removed chimney stack and chimney breast in bedroom (no probs apart from mess) as we need to access extension at that point.
We have just propped first floor and removed chimney breast in lounge where we have had lots of damp plaster in the past. I have attached photos of the hole as it's hard to explain.
There is brick under where the chimney breast brickwork was, going down quite a way - on foundations? Don't know. Bricks all loose and wet.
The hole under the concrete hearth/slab is filled with earth, charcoal, hardcore stuff. Straight under the concrete hearth was a sheet of clear plastic NAILED to the brickwork behind so neither use nor ornament as DPM. You can see where it's just been peeled back below.
The concrete floor that is in our lounge didn't seem to have any visqueen under it, although we have found the edge of a piece of plastic underneath where we've been scraping out earth in the chimney hole which is wet through and not acting as DPM in that case. You can't see it in the pic below, you can feel it when you put your hand under. The plastic you can see below is what we put under the laminate that was laid up to chimney breast.
Also the brick wall that was the back of the chimney and is the kitchen wall is soaking at the bottom and either built out of the ground or onto foundations without DPM. You can see how wet it is.
I've just read this back and it doesn't even make sense to me so I'm sorry, just having a panic attack.
Where do we go from here? Do we lap visqueen out of the hole and fill it with concrete (I'm guessing buiding regs will want same depth as current requirements) but that will only give a small dry slab with the existing floor still only DPd because of the plastic underlay we put down under laminate. Also that won't solve the wet wall problem between lounge/kitchen. What about that cream you can inject? Bearing in mind that the mortar in this house turns to dust when you touch it.
Do we have to take the wall down and rebuild it? We are doing that with a section of it anyway but only to one side of chimney where there is a steel beam holding the above wall for some reason so there are no load issues - just putting a stud wall in. Rebuilding that whole wall will be a MAJOR undertaking, with most of the kitchen out of action, bearing in mind that half of the downstairs is already screend off with visqueen and open to the elements. You can see how cobbled together the walls are in here.
Do we have to take up the entire, fairly shallow concrete lounge floor since it seems to be without any real damp proofing and start from scratch, again a major disruption.
Any mileage in scraping out mortar at floor level and hammering slate in?
Any advice gratefully received, starting to regret doing a lot of this ourselves (I say ourselves, really hubby is doing it while I cry and hoover, glass of brandy in hand)
Thankyoooooooo!
Kirsten
We are having a 2 story side extension which is nearly at roof height and going well but that's another tale.
While we are doing this there have been a number of problems thrown up showing just how ropey an ex council house can be. When we bought it we had a DPC injected ("It's Accrington brick, you don't need it") as it had rising damp and the mortgage depended on it. Due to an excellent rendering/plastering job, most of the damp has been held back but we have got damp probs again in places. Turns out the cavity is full to waist height with cement, dust, half bricks, hardcore etc so it's bridging, we're now taking sections of external brick out and scraping it all out to avoid future probs.
We have also removed chimney stack and chimney breast in bedroom (no probs apart from mess) as we need to access extension at that point.
We have just propped first floor and removed chimney breast in lounge where we have had lots of damp plaster in the past. I have attached photos of the hole as it's hard to explain.
There is brick under where the chimney breast brickwork was, going down quite a way - on foundations? Don't know. Bricks all loose and wet.
The hole under the concrete hearth/slab is filled with earth, charcoal, hardcore stuff. Straight under the concrete hearth was a sheet of clear plastic NAILED to the brickwork behind so neither use nor ornament as DPM. You can see where it's just been peeled back below.
The concrete floor that is in our lounge didn't seem to have any visqueen under it, although we have found the edge of a piece of plastic underneath where we've been scraping out earth in the chimney hole which is wet through and not acting as DPM in that case. You can't see it in the pic below, you can feel it when you put your hand under. The plastic you can see below is what we put under the laminate that was laid up to chimney breast.
Also the brick wall that was the back of the chimney and is the kitchen wall is soaking at the bottom and either built out of the ground or onto foundations without DPM. You can see how wet it is.
I've just read this back and it doesn't even make sense to me so I'm sorry, just having a panic attack.
Where do we go from here? Do we lap visqueen out of the hole and fill it with concrete (I'm guessing buiding regs will want same depth as current requirements) but that will only give a small dry slab with the existing floor still only DPd because of the plastic underlay we put down under laminate. Also that won't solve the wet wall problem between lounge/kitchen. What about that cream you can inject? Bearing in mind that the mortar in this house turns to dust when you touch it.
Do we have to take the wall down and rebuild it? We are doing that with a section of it anyway but only to one side of chimney where there is a steel beam holding the above wall for some reason so there are no load issues - just putting a stud wall in. Rebuilding that whole wall will be a MAJOR undertaking, with most of the kitchen out of action, bearing in mind that half of the downstairs is already screend off with visqueen and open to the elements. You can see how cobbled together the walls are in here.
Do we have to take up the entire, fairly shallow concrete lounge floor since it seems to be without any real damp proofing and start from scratch, again a major disruption.
Any mileage in scraping out mortar at floor level and hammering slate in?
Any advice gratefully received, starting to regret doing a lot of this ourselves (I say ourselves, really hubby is doing it while I cry and hoover, glass of brandy in hand)
Thankyoooooooo!
Kirsten







