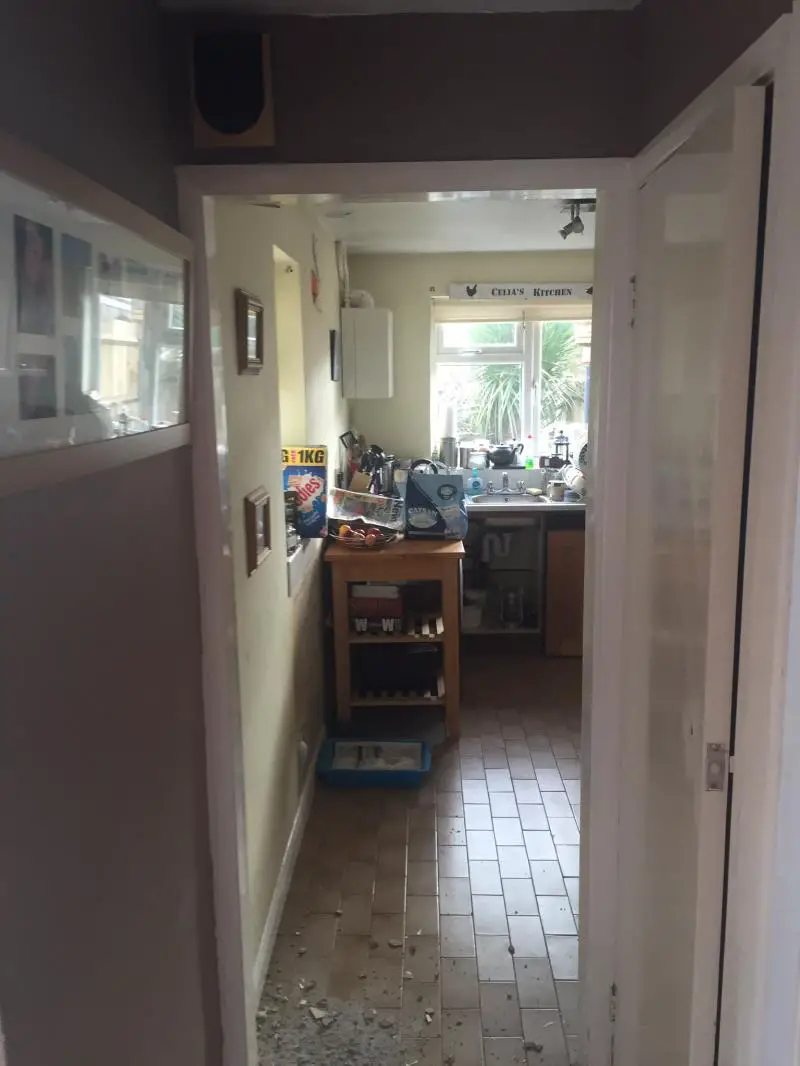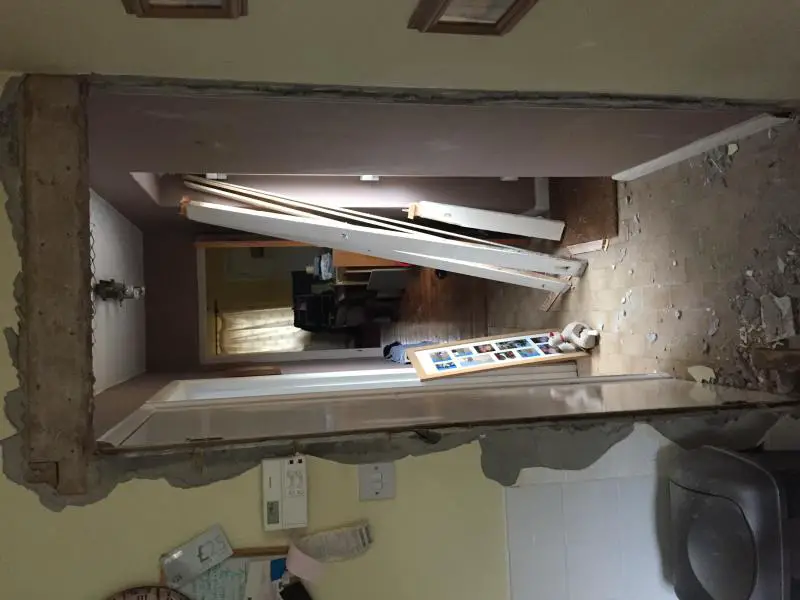Afternoon all, newbie here!!
Just moved into my first house and mrs wants to get rid of a door frame between corridor and kitchen. The house is a victorian one, but the door way is in a single storey extension with a mono-pitched roof, not sure when the extension was done.
I have removed the door frame and this is what I now have
My Mrs also want the part above the door taken out. I thought that the weight of the roof would be supported on the external walls, and that there would be a smallish beam holding up some brickwork. But this is an 8x12.
[GALLERY=media, 89458][/GALLERY] [GALLERY=media, 89464][/GALLERY] [GALLERY=media, 89465][/GALLERY] [GALLERY=media, 89466][/GALLERY]
It looks pretty important!! But isnt that solid, I.e has slight give if pushed.
Any ideas???
Thanks
Steve
Just moved into my first house and mrs wants to get rid of a door frame between corridor and kitchen. The house is a victorian one, but the door way is in a single storey extension with a mono-pitched roof, not sure when the extension was done.
I have removed the door frame and this is what I now have
My Mrs also want the part above the door taken out. I thought that the weight of the roof would be supported on the external walls, and that there would be a smallish beam holding up some brickwork. But this is an 8x12.
[GALLERY=media, 89458][/GALLERY] [GALLERY=media, 89464][/GALLERY] [GALLERY=media, 89465][/GALLERY] [GALLERY=media, 89466][/GALLERY]
It looks pretty important!! But isnt that solid, I.e has slight give if pushed.
Any ideas???
Thanks
Steve



