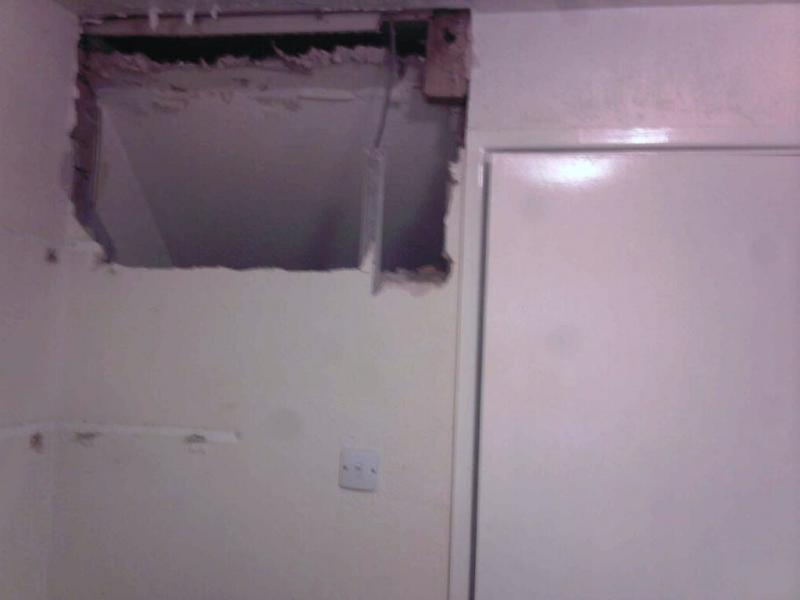Hi everyone,
i was just wondering if anyone could offer me some advice on removing a wall which seperates the kitchen from the hallway.
the wall in question is not a load bearing wall and sits behind the top end of the stairs on the ground floor...
the aim is to make the kitchen larger by moving this current wall partly under the stairs so part of the stairs will then be inside the kitchen area...
i was just looking for advice on necessary building or fire regulations.
i have of working with building and reinforcement.
i will be uploading photographs shortly.
i hope if anyone can offer me advice on this it will be much appreciated,
i am new to the forum and im sure i will be on here quite often now, lol
thanks,
luke
i was just wondering if anyone could offer me some advice on removing a wall which seperates the kitchen from the hallway.
the wall in question is not a load bearing wall and sits behind the top end of the stairs on the ground floor...
the aim is to make the kitchen larger by moving this current wall partly under the stairs so part of the stairs will then be inside the kitchen area...
i was just looking for advice on necessary building or fire regulations.
i have of working with building and reinforcement.
i will be uploading photographs shortly.
i hope if anyone can offer me advice on this it will be much appreciated,
i am new to the forum and im sure i will be on here quite often now, lol
thanks,
luke











