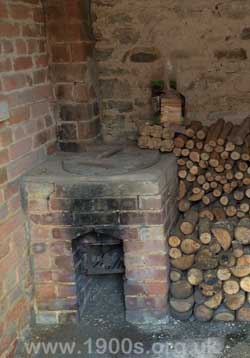- Joined
- 31 Mar 2023
- Messages
- 3
- Reaction score
- 0
- Country

Hi All, have been using this forum for a long time but this is my first post.
I've started ripping out our existing kitchen in readiness for a refurb. We'll be going back to brick in some areas and re-doing ceilings all over to start fresh.
The house is 1920's and the back half of the kitchen is an old coal store or WC, on a solid floor (unlike the rest of the kitchen and house, which is on suspended timbers). We'll also be re-roofing this section to accommodate a new Velux window (and the roof itself is past it's best anyway). There is a section (photographed) in the corner of the wall of seemingly floating brick/concrete that we'd love to get rid of - it's ugly and gets in the way.
Does anyone know what this might have been for? Was it originally built all the way to the floor, and some has been removed to fit in the kitchen worktops?
Most importantly, does anyone foresee any risk to the structure if we remove it?
Any help would be very much appreciated! TIA
I've started ripping out our existing kitchen in readiness for a refurb. We'll be going back to brick in some areas and re-doing ceilings all over to start fresh.
The house is 1920's and the back half of the kitchen is an old coal store or WC, on a solid floor (unlike the rest of the kitchen and house, which is on suspended timbers). We'll also be re-roofing this section to accommodate a new Velux window (and the roof itself is past it's best anyway). There is a section (photographed) in the corner of the wall of seemingly floating brick/concrete that we'd love to get rid of - it's ugly and gets in the way.
Does anyone know what this might have been for? Was it originally built all the way to the floor, and some has been removed to fit in the kitchen worktops?
Most importantly, does anyone foresee any risk to the structure if we remove it?
Any help would be very much appreciated! TIA





