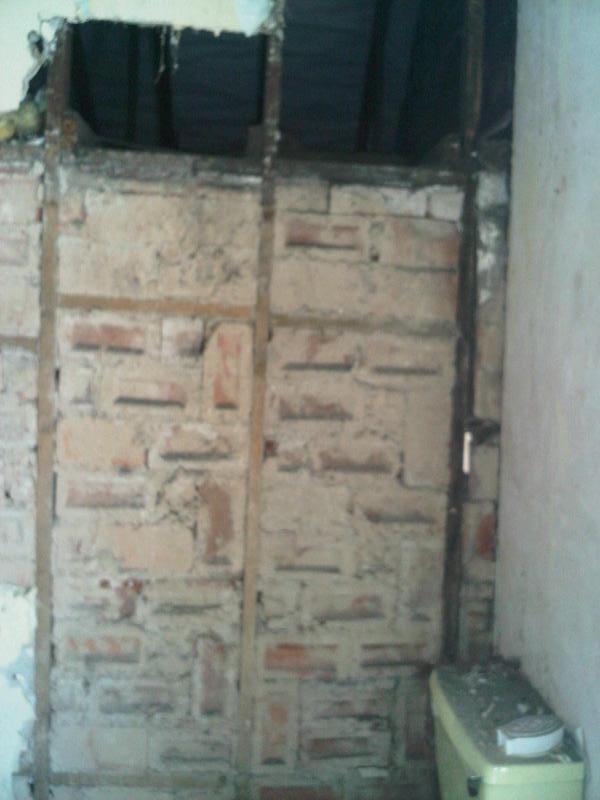hi guys.
i have a wall that seperates the bathroom and the bedroom. with the right side of the wall ajoining the exterior wall.
as you can see from the photo, you can see the loft space. this is because the bathroom is raised about 2-3 feet.
The brick work is loose.
Im considering the following options.
option 1: re-brick. (render, then tiles- in bathroom), ( render and plaster then pain on bedroom side)
option 2: (make the loft space into built in cabinets, re-brick, render and tile on bathroom, in bedroom side, render , then plaster.
option 3. (make the loft space into built in cabinets,) take out brick, fill with insulation and plasterboard both sides. then bedroom skim, and bathroom tile.
option 4: take out brick, plasterboard, skim on bedroom. splashback boards on bathroom.
what would be the best and suitable method of the above or any other solution?
thanks
Chris
i have a wall that seperates the bathroom and the bedroom. with the right side of the wall ajoining the exterior wall.
as you can see from the photo, you can see the loft space. this is because the bathroom is raised about 2-3 feet.
The brick work is loose.
Im considering the following options.
option 1: re-brick. (render, then tiles- in bathroom), ( render and plaster then pain on bedroom side)
option 2: (make the loft space into built in cabinets, re-brick, render and tile on bathroom, in bedroom side, render , then plaster.
option 3. (make the loft space into built in cabinets,) take out brick, fill with insulation and plasterboard both sides. then bedroom skim, and bathroom tile.
option 4: take out brick, plasterboard, skim on bedroom. splashback boards on bathroom.
what would be the best and suitable method of the above or any other solution?
thanks
Chris



