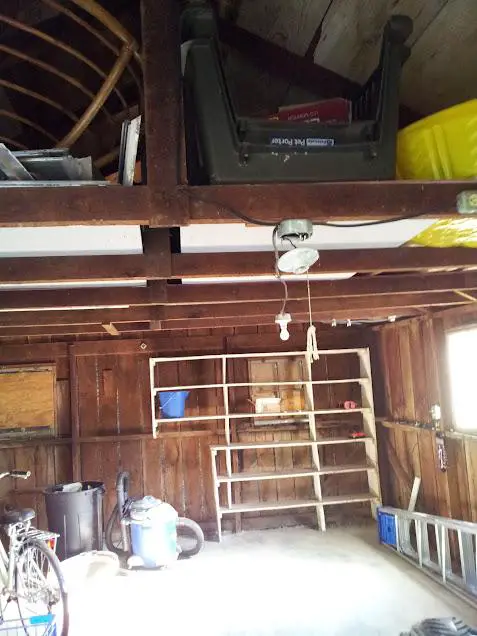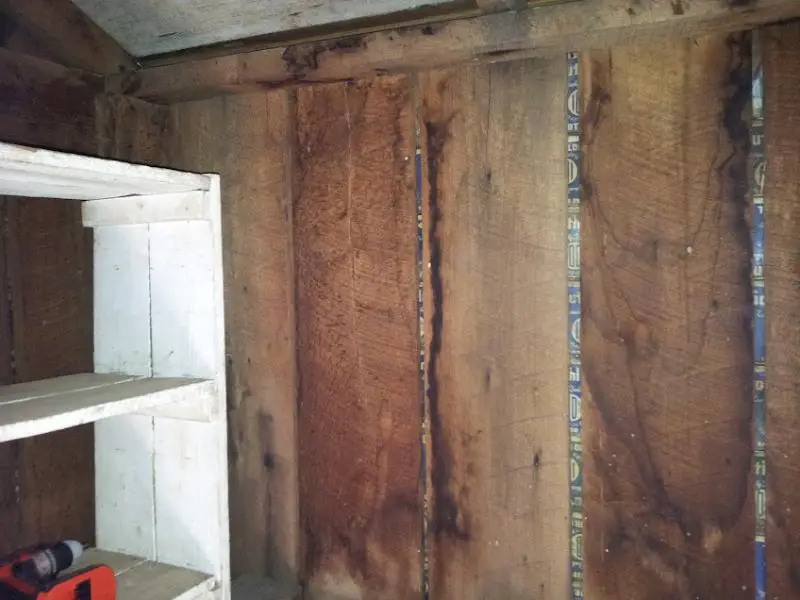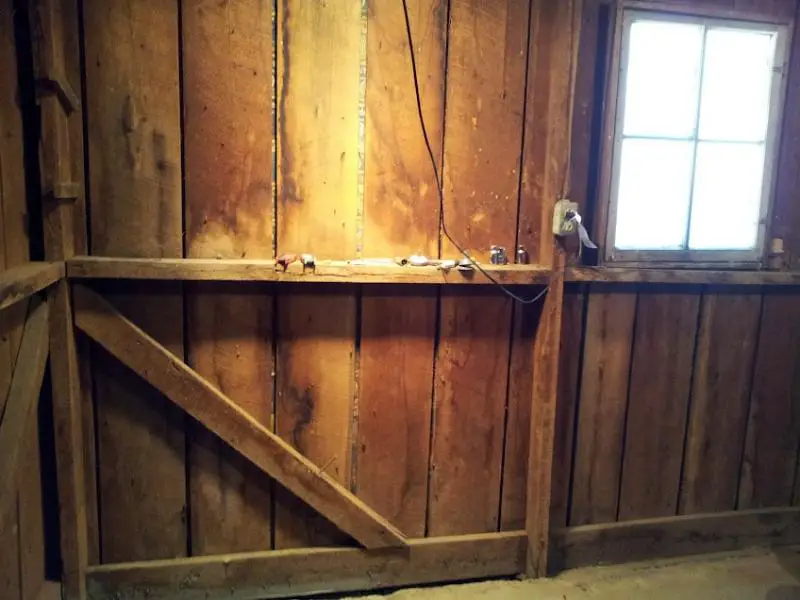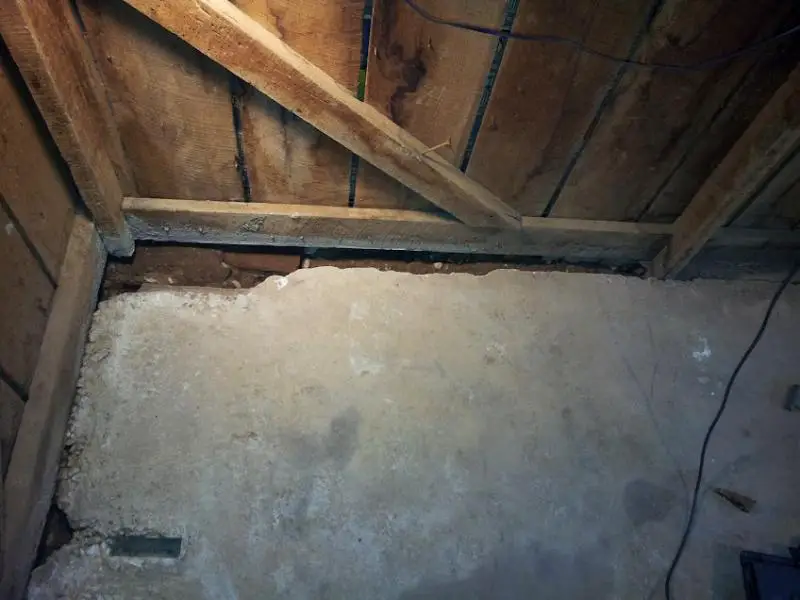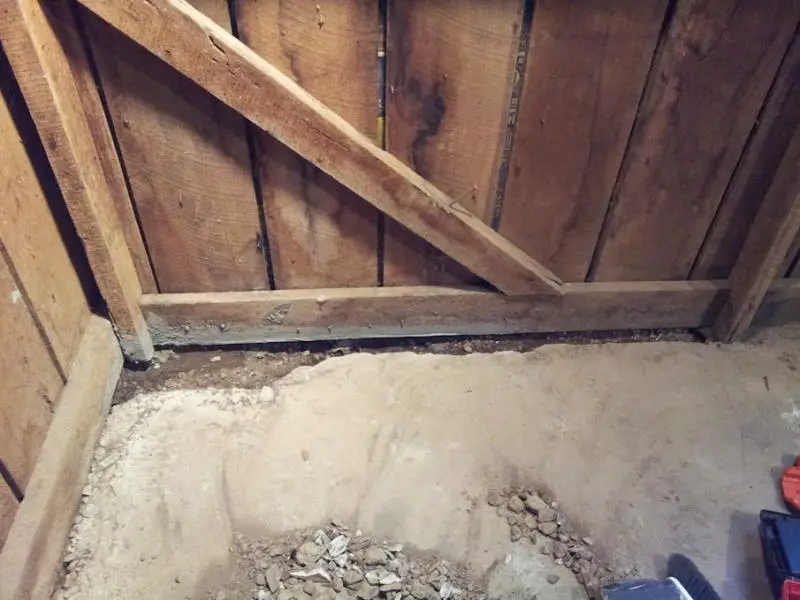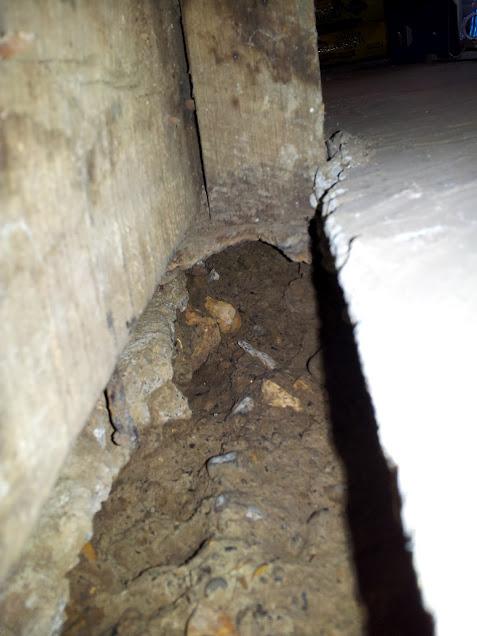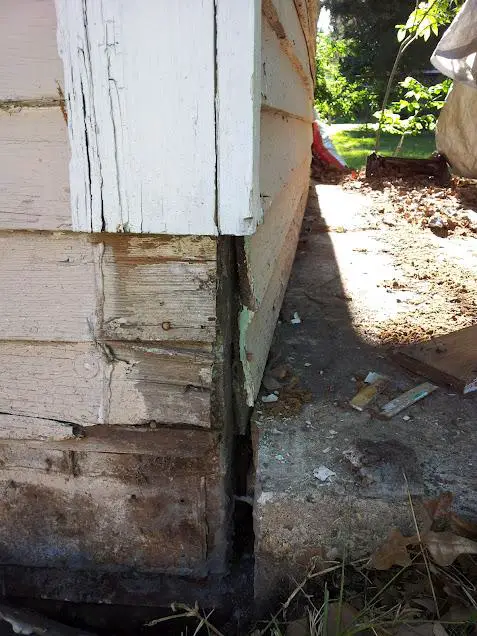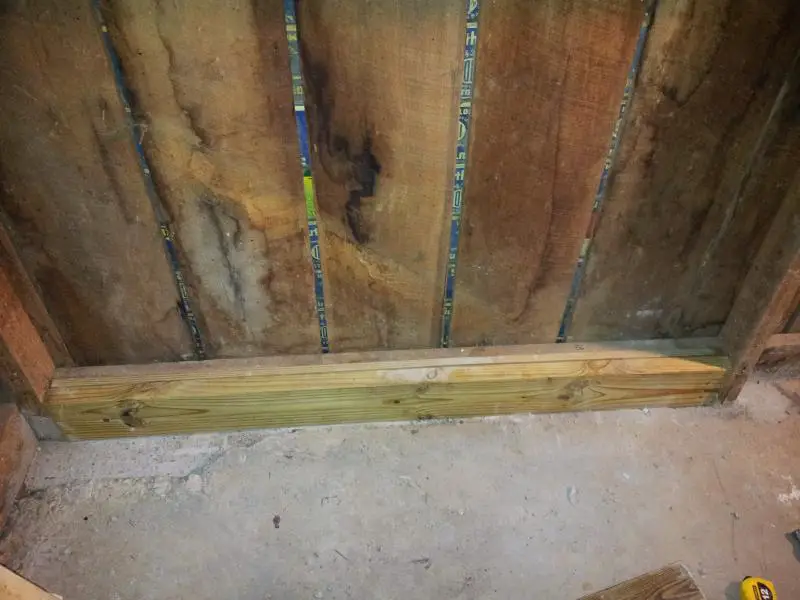I am in the process of TRYING to repair my external garage. I am wanting hang Sheetrock inside once completed but it has some major repair that needs done. I am not sure where to get started.
The framing looks to be sitting and directly on the slab it self. The oak boards inside of the 2 X 4's and 2 X 6's extend below the top of the slab. Hopefully the picture can show you better than I can explain.
Tin is wrapped around the entire structure and behind the oak boards. I am guessing to water proof it. You can see the time wrapping in one of the pictures from the inside and then the external pic from outside.
The oak framing is at least 60 years old and hard as a rock. Looks like the slab was poured after built many years later. Then another pour was done directly on top of it.
Question is how should I go about repairing the concrete foundation and framing. Doesn't look like there was a sill plate. The 2 X 6's at the bottom which the entire garage is standing on are not laid flat like a sill plate. I am not sure what to do there. The floor is on a slight incline going to the right back corner. Looks like it was poured higher to prevent water from coming in.
I filled in the clean out corner with concrete to add support and sistered in a 1 X 6 and 2 X 6. Not sure if this is the right thing to do. Raising the building is not an option as it is cemented to the foundation itself.
Where do I begin or what can I do? Can I just continue along the same path? I don't need it to be perfect just to be good enough to have straight walls and then I will hang sheetrock and epoxy the floor.
Pictures below are in order of what I have been doing. First couple of what it look like before I started. I tore down the shelves and then clean out the rotted concrete and wood. There is a pic of the outside and then the work I did to repair the back corner.
Any advice is greatly appreciated.
[/img]
The framing looks to be sitting and directly on the slab it self. The oak boards inside of the 2 X 4's and 2 X 6's extend below the top of the slab. Hopefully the picture can show you better than I can explain.
Tin is wrapped around the entire structure and behind the oak boards. I am guessing to water proof it. You can see the time wrapping in one of the pictures from the inside and then the external pic from outside.
The oak framing is at least 60 years old and hard as a rock. Looks like the slab was poured after built many years later. Then another pour was done directly on top of it.
Question is how should I go about repairing the concrete foundation and framing. Doesn't look like there was a sill plate. The 2 X 6's at the bottom which the entire garage is standing on are not laid flat like a sill plate. I am not sure what to do there. The floor is on a slight incline going to the right back corner. Looks like it was poured higher to prevent water from coming in.
I filled in the clean out corner with concrete to add support and sistered in a 1 X 6 and 2 X 6. Not sure if this is the right thing to do. Raising the building is not an option as it is cemented to the foundation itself.
Where do I begin or what can I do? Can I just continue along the same path? I don't need it to be perfect just to be good enough to have straight walls and then I will hang sheetrock and epoxy the floor.
Pictures below are in order of what I have been doing. First couple of what it look like before I started. I tore down the shelves and then clean out the rotted concrete and wood. There is a pic of the outside and then the work I did to repair the back corner.
Any advice is greatly appreciated.


