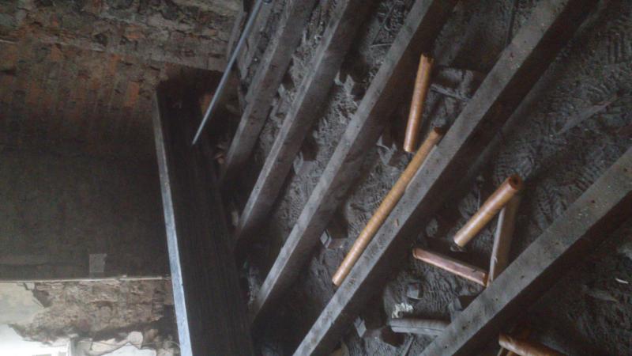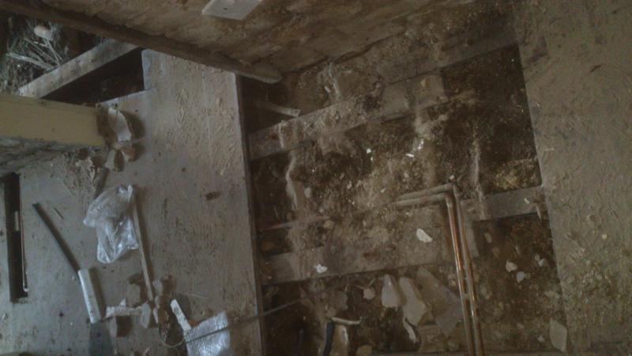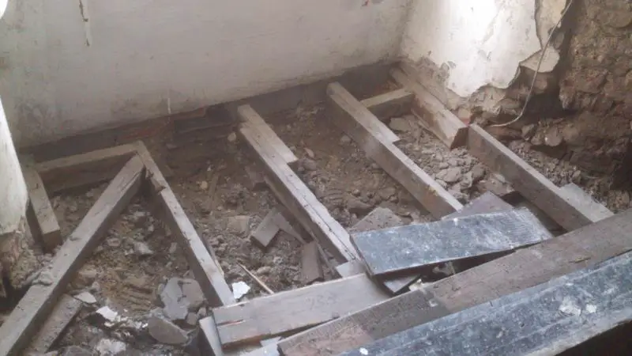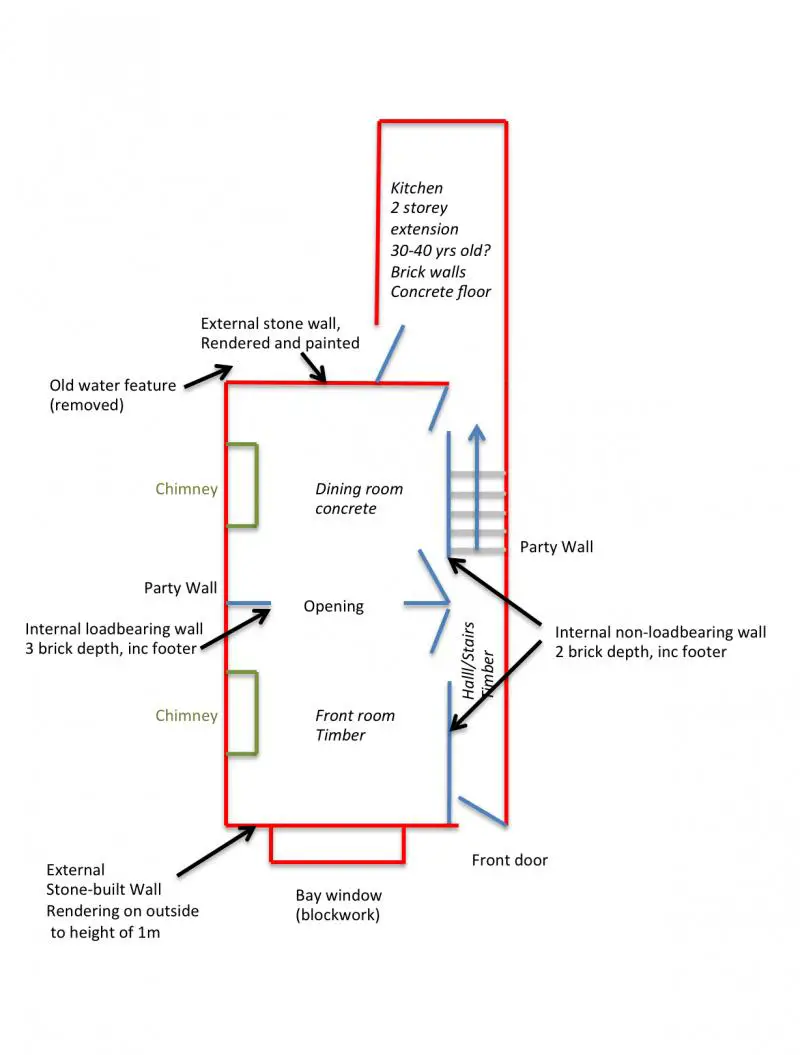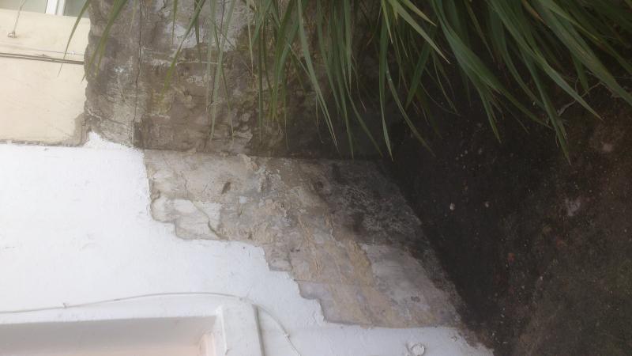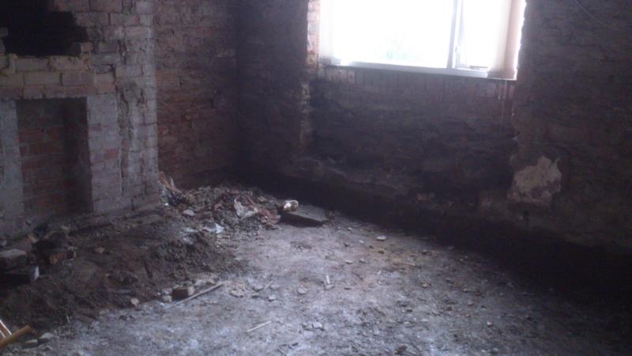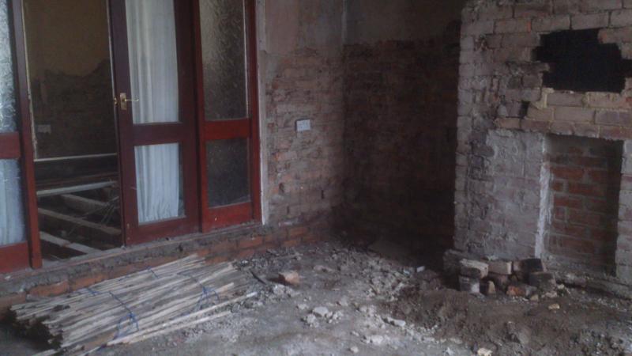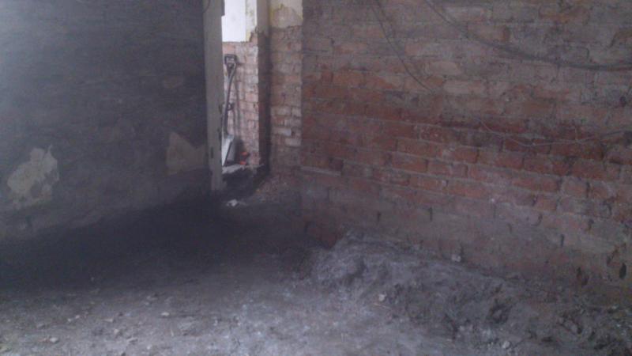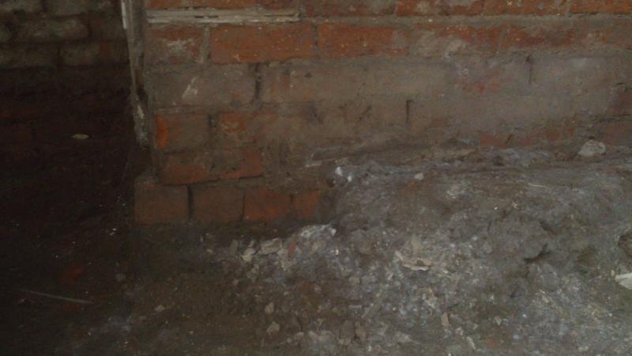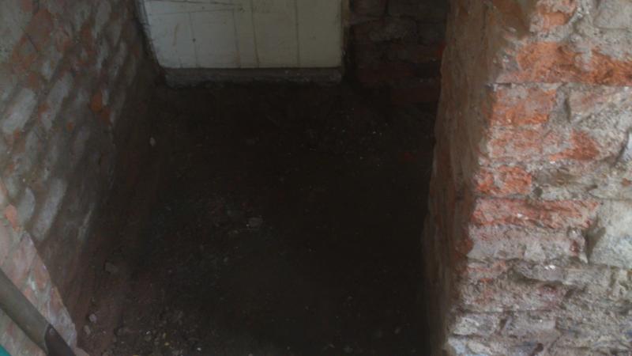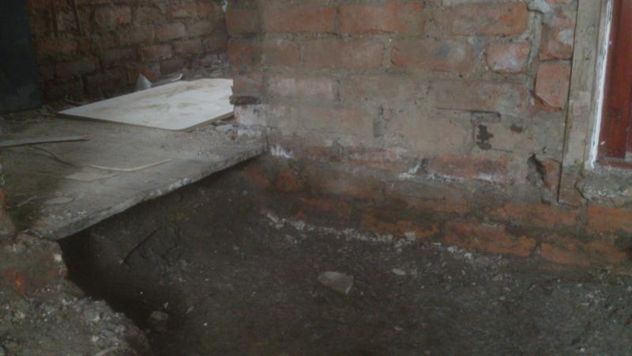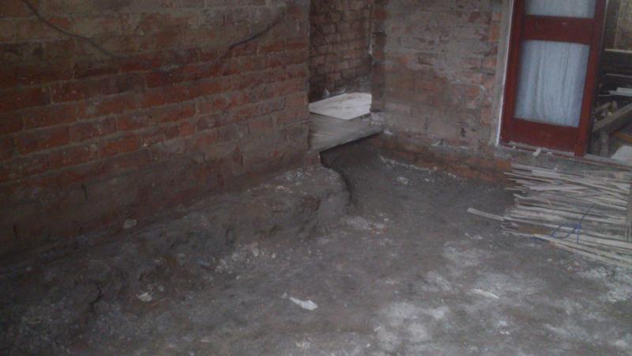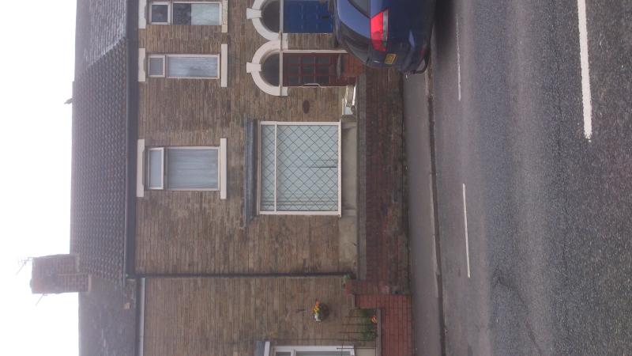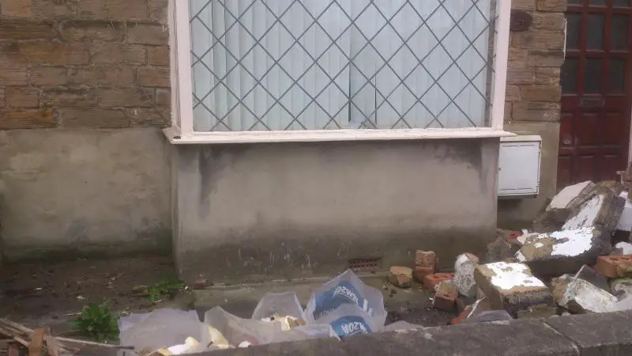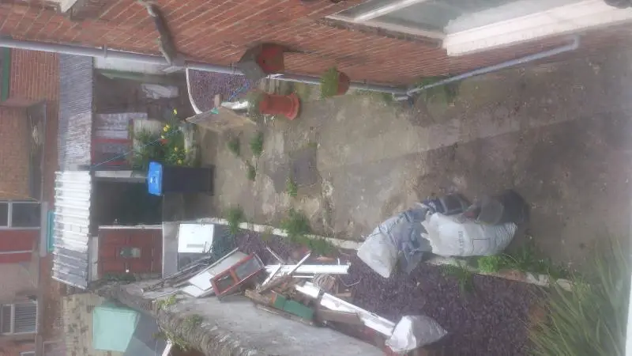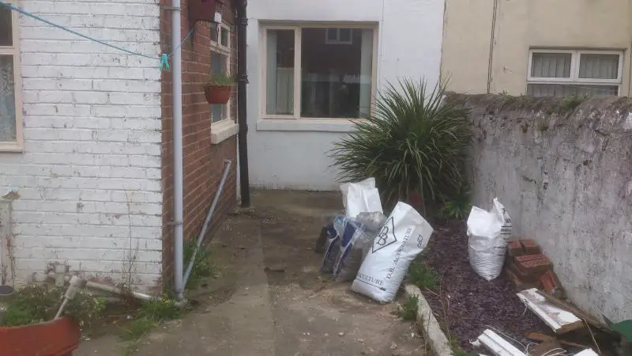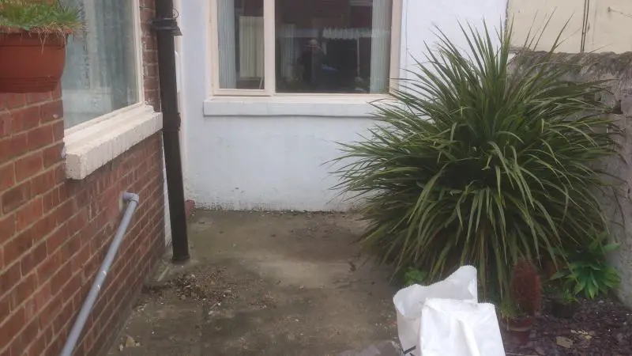Hi all,
I've just bought a terraced house, stone built front/back with brick internal walls. There is a large damp problem, damp company says rising damp and is affecting most downstairs walls upto a point. One of the problems I've fixed, there was an old water feature against the back wall in the garden, there was no running water, but brick/rubble/soil all built up against the back wall causing a large damp problem internally.
The house has been empty for almost a year, albeit with windows open, but that probably hasn't helped the damp.
Anyway, my main questions surround replacing the floors, but thought I'd say why I'm looking at them...
The front room and hall is suspended floor, the back room is concrete (possibly under the stairs too, although can't check). The concrete floor was badly heaved and looked like it had repair some years ago, it also showed damp patches. I did a small check and there was approx 1 to 3" concrete directly over the top of soil.
I pulled up a floorboard in the hall to find soil inbetween the joists...obviously not helping airflow. A pulled up floorboard in the lounge showed soild approx 6" below the joist level. There was one airbrick on the front wall, so no decent airflow at all.
All in all, I think most of the damp problems are actually caused by the floors, despite no DPC in the walls (chemical or otherwise). The damp walls in the room with the concrete floor was much worse than the suspended floor, so my intention was to
- pull up concrete floor and replace all with new timber suspended throughout
- dig down the existing one to give better airflow
- put in airbricks front and back to give better airflow
- put in insulation between joists at same time
- use new T+G flooring as the finished floor
However, this is where I've hit problems I don't know what the best solution is. On digging out the concrete floor I found that the party walls had a depth of around 3 brick courses with the last of these being brick footers However, the (non-load bearing) internal wall dividing the downstairs hall/stairs only has one brick depth plus one brick footing so no decent foundation. I've dug out most of the room, approx 200-250mm but ended up leaving a couple of foot near this wall to not cause problems. I presume the rooms with suspended floor will have a similar problem so won't be able to dig down more either.
So I'm looking for a bit of advice on what to do, I really want to make sure these floors don't have damp and the reason I didn't want to put concrete back down was I thought it would probably push moisture back out up the walls as there isn't a DPC to tie into. I also know that regs state replacing them needs approx 400-450mm for hardcore, blinding, insulation, slab, screed - if I were to replace the concrete with concrete again what do I do due to the low depth possible from the internal walls?
I've had the concrete floor up for a couple of months now and it seems the soil is still quite damp, in fact there is mould growing on it. As far as a I can tell there are no waters pipes or drainage go through these rooms so don't think there is water ingress that way, and for reference the back yard is approx level with the (previous) floor level, and front is slightly lower than floor level. The house is on a slight hill with the neighbour on one side slightly higher.
On another note on pulling up the suspended floor, it definitely needs replacing now, as it was all balanced on bricks with shims and boards to pack out, which all fell awat. Plus the small joists they'd bodged together for the bay window were rotten anyway. Hopefully the pictures of the suspended floor shows up here, I can get a picture of the pulled up concrete floor if needed.
Sorry for the long post, any help appreciated, bit stuck on progress with this one.
I've just bought a terraced house, stone built front/back with brick internal walls. There is a large damp problem, damp company says rising damp and is affecting most downstairs walls upto a point. One of the problems I've fixed, there was an old water feature against the back wall in the garden, there was no running water, but brick/rubble/soil all built up against the back wall causing a large damp problem internally.
The house has been empty for almost a year, albeit with windows open, but that probably hasn't helped the damp.
Anyway, my main questions surround replacing the floors, but thought I'd say why I'm looking at them...
The front room and hall is suspended floor, the back room is concrete (possibly under the stairs too, although can't check). The concrete floor was badly heaved and looked like it had repair some years ago, it also showed damp patches. I did a small check and there was approx 1 to 3" concrete directly over the top of soil.
I pulled up a floorboard in the hall to find soil inbetween the joists...obviously not helping airflow. A pulled up floorboard in the lounge showed soild approx 6" below the joist level. There was one airbrick on the front wall, so no decent airflow at all.
All in all, I think most of the damp problems are actually caused by the floors, despite no DPC in the walls (chemical or otherwise). The damp walls in the room with the concrete floor was much worse than the suspended floor, so my intention was to
- pull up concrete floor and replace all with new timber suspended throughout
- dig down the existing one to give better airflow
- put in airbricks front and back to give better airflow
- put in insulation between joists at same time
- use new T+G flooring as the finished floor
However, this is where I've hit problems I don't know what the best solution is. On digging out the concrete floor I found that the party walls had a depth of around 3 brick courses with the last of these being brick footers However, the (non-load bearing) internal wall dividing the downstairs hall/stairs only has one brick depth plus one brick footing so no decent foundation. I've dug out most of the room, approx 200-250mm but ended up leaving a couple of foot near this wall to not cause problems. I presume the rooms with suspended floor will have a similar problem so won't be able to dig down more either.
So I'm looking for a bit of advice on what to do, I really want to make sure these floors don't have damp and the reason I didn't want to put concrete back down was I thought it would probably push moisture back out up the walls as there isn't a DPC to tie into. I also know that regs state replacing them needs approx 400-450mm for hardcore, blinding, insulation, slab, screed - if I were to replace the concrete with concrete again what do I do due to the low depth possible from the internal walls?
I've had the concrete floor up for a couple of months now and it seems the soil is still quite damp, in fact there is mould growing on it. As far as a I can tell there are no waters pipes or drainage go through these rooms so don't think there is water ingress that way, and for reference the back yard is approx level with the (previous) floor level, and front is slightly lower than floor level. The house is on a slight hill with the neighbour on one side slightly higher.
On another note on pulling up the suspended floor, it definitely needs replacing now, as it was all balanced on bricks with shims and boards to pack out, which all fell awat. Plus the small joists they'd bodged together for the bay window were rotten anyway. Hopefully the pictures of the suspended floor shows up here, I can get a picture of the pulled up concrete floor if needed.
Sorry for the long post, any help appreciated, bit stuck on progress with this one.


