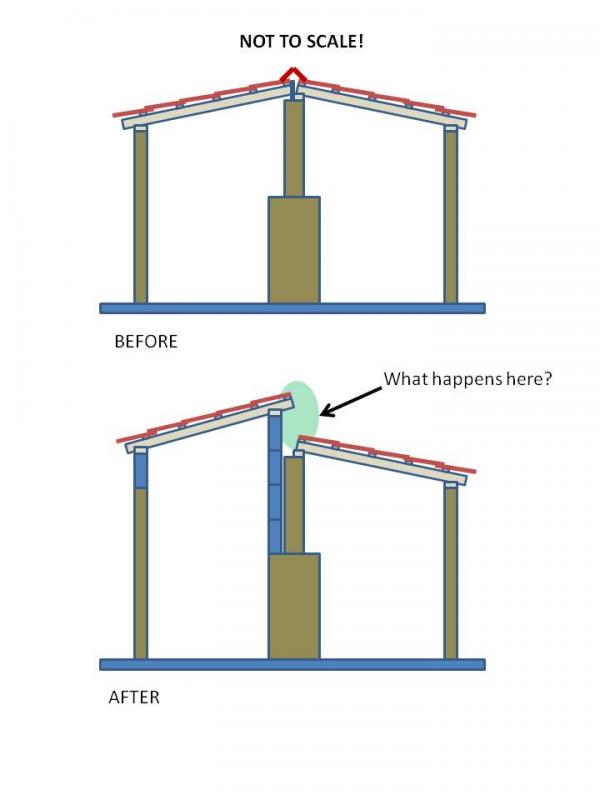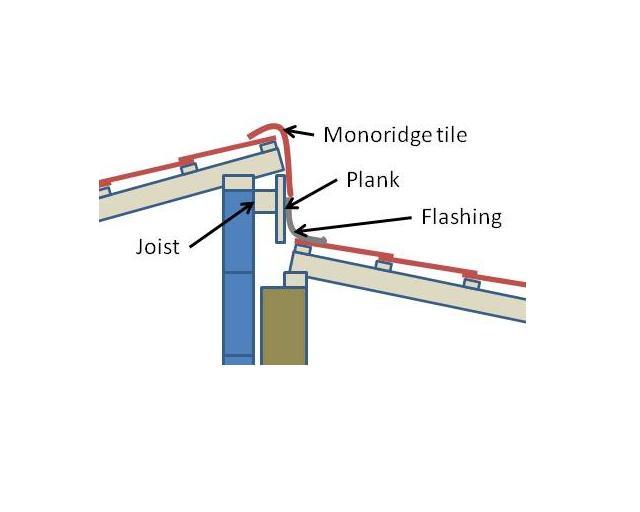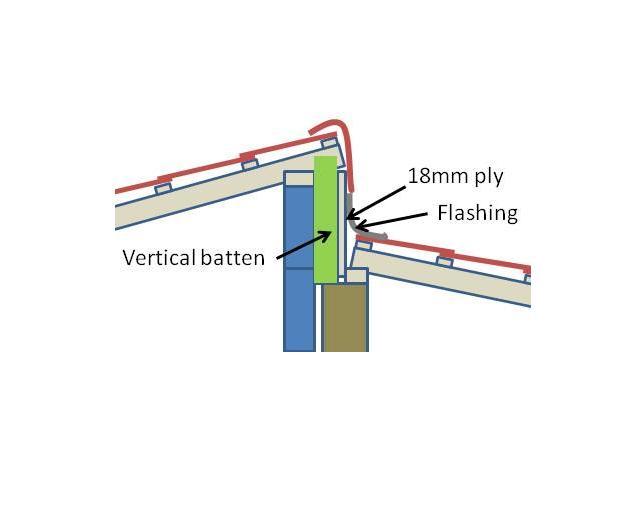- Joined
- 5 Nov 2008
- Messages
- 194
- Reaction score
- 3
- Country

I need to replace the roof on my extension, at the same time raise it slightly to get a full size door and frame in, and get a better slope (currently tiles over felt on a 15deg slope).
The top of the roof forms an apex with a similar structure next door sharing a party wall. Although they have worse roof problems than me, unfortunately they are not in a position to fix it yet so I have to go it alone.
I can see a way of lifting the roof by building up the wall on my side, but this gives me a problem wrt joining with the neighbours roof. Although not to scale I hope the picture is clear. How can I waterproof the gap shown in green?
I wondered about putting a joist along the top of the new wall, fixing timber to it to make up the gap and then using lead flashing to seal to next door's roof (see second picture).
Any thoughts on this and/or alternative suggestions?
TIA
Mike
The top of the roof forms an apex with a similar structure next door sharing a party wall. Although they have worse roof problems than me, unfortunately they are not in a position to fix it yet so I have to go it alone.
I can see a way of lifting the roof by building up the wall on my side, but this gives me a problem wrt joining with the neighbours roof. Although not to scale I hope the picture is clear. How can I waterproof the gap shown in green?
I wondered about putting a joist along the top of the new wall, fixing timber to it to make up the gap and then using lead flashing to seal to next door's roof (see second picture).
Any thoughts on this and/or alternative suggestions?
TIA
Mike



