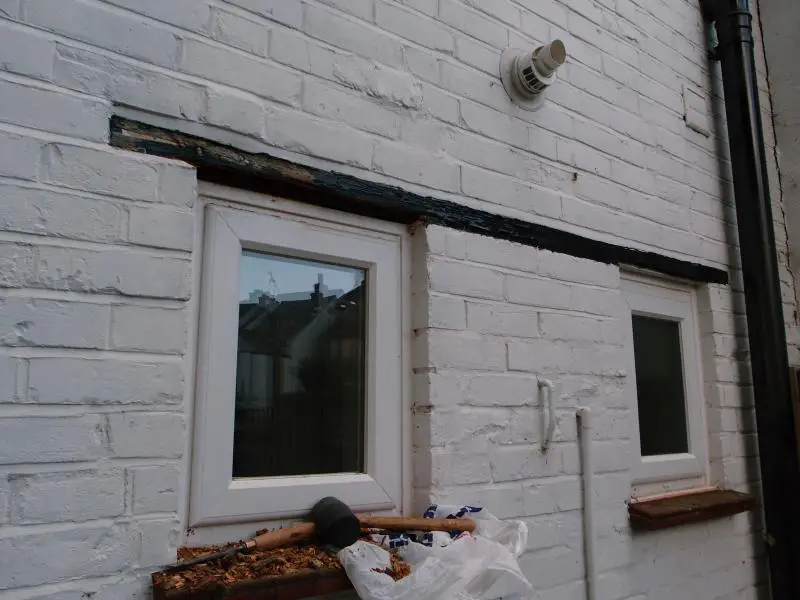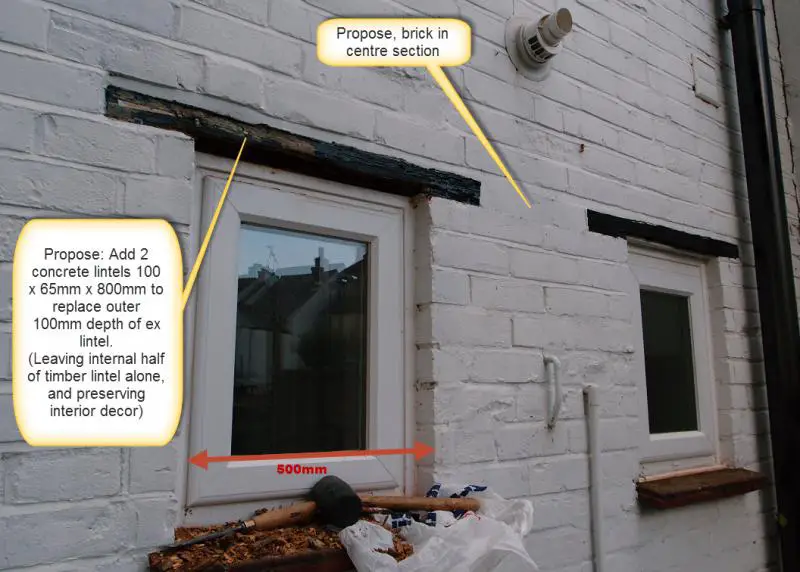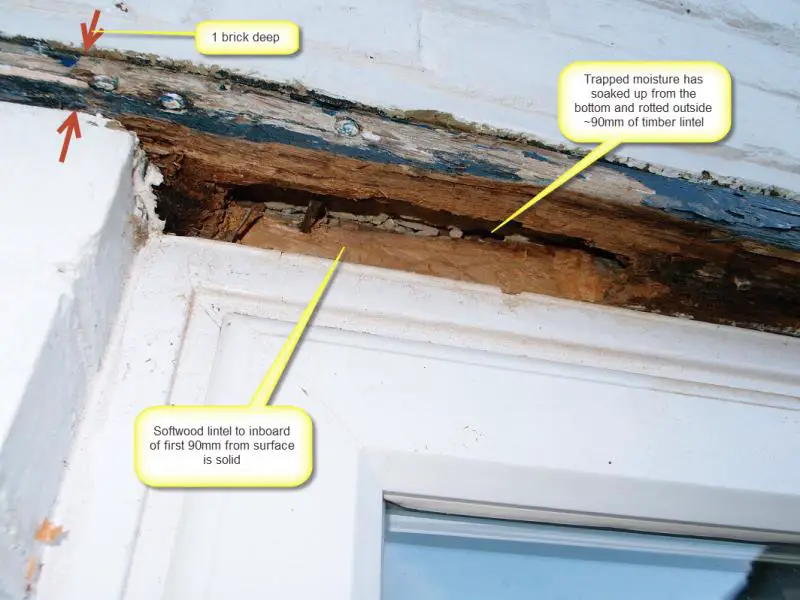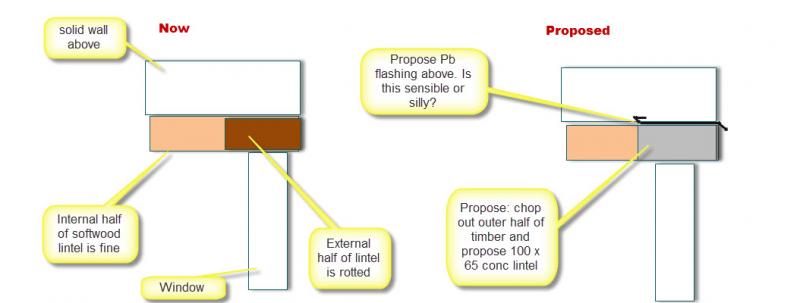Edwardian house solid brick.
I am looking for minimum disruption fix here.
Ex. timber lintel (softwood) ~65 x ~200 section has rotted in outer exposed half above two 500mm wide windows. Inner 100mm of lintel after I dig in is solid. (See pics, clicky magnify).
Interior of property is smart and dry.
Is it sensible/acceptable to follow proposal (diagram).. Chop out rotten 100mm of ex lintel, insert 65x100mm concrete lintel in place? Overall lintel would end up ex timber internally and concrete on external half of the wall.
Also, since windows are only 500mm wide, might any support be needed?. If I were to first brick up the centre bit before removing the rest of the timber, and add two short lintel sections instead. So even during works, the max unsupported on the outside of the brickwork (given that there are headers anyway) would be 800mm. I am expecting the wall to survive this easily without support. (Not that ex lintel is doing much anyway). Is that reasonable?
I am also considering adding Pb flashing over the new lintel, with a rear lip to prevent any further penetrating damp through the joint getting to the inside where the timber lintel would be. Is this sensible, or might I either A) not bother, or B) use a plastic DPM folded over at the back? Site is fairly exposed and I'm concerned that the joint between new lintel and ex brickwork may suck moisture in over time.
I am looking for minimum disruption fix here.
Ex. timber lintel (softwood) ~65 x ~200 section has rotted in outer exposed half above two 500mm wide windows. Inner 100mm of lintel after I dig in is solid. (See pics, clicky magnify).
Interior of property is smart and dry.
Is it sensible/acceptable to follow proposal (diagram).. Chop out rotten 100mm of ex lintel, insert 65x100mm concrete lintel in place? Overall lintel would end up ex timber internally and concrete on external half of the wall.
Also, since windows are only 500mm wide, might any support be needed?. If I were to first brick up the centre bit before removing the rest of the timber, and add two short lintel sections instead. So even during works, the max unsupported on the outside of the brickwork (given that there are headers anyway) would be 800mm. I am expecting the wall to survive this easily without support. (Not that ex lintel is doing much anyway). Is that reasonable?
I am also considering adding Pb flashing over the new lintel, with a rear lip to prevent any further penetrating damp through the joint getting to the inside where the timber lintel would be. Is this sensible, or might I either A) not bother, or B) use a plastic DPM folded over at the back? Site is fairly exposed and I'm concerned that the joint between new lintel and ex brickwork may suck moisture in over time.





