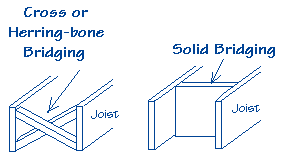Hi
I have two brick built garages next to each other with a dividing brick wall which i have removed so now one large garage.
The size of the new garage is 6m long and 5.1 m wide what i have done is to put two 50mm x 150 mm c16 joists front to back with a piece of 8mm steel flat plate bolted in the middle of the wood supported on the front pillar and supported on a pillar at the rear.
but i want to remove the front pillar to put in one large door 16ft wide !!!
i would like a roller door but do not have the head room with the centre beam there so was thinking of running new joists along side the original ones across the garage and bolting to the original joists and also joist hang the to the walls.
the original beams are 50mm x 150mm what size do you think i would need to run along side to get enough strength to hold it there are 10 original beams in the roof so must be approx 600 apart..
help please i need to do this next week as got time off work to sort it
Thanks shane
I have two brick built garages next to each other with a dividing brick wall which i have removed so now one large garage.
The size of the new garage is 6m long and 5.1 m wide what i have done is to put two 50mm x 150 mm c16 joists front to back with a piece of 8mm steel flat plate bolted in the middle of the wood supported on the front pillar and supported on a pillar at the rear.
but i want to remove the front pillar to put in one large door 16ft wide !!!
i would like a roller door but do not have the head room with the centre beam there so was thinking of running new joists along side the original ones across the garage and bolting to the original joists and also joist hang the to the walls.
the original beams are 50mm x 150mm what size do you think i would need to run along side to get enough strength to hold it there are 10 original beams in the roof so must be approx 600 apart..
help please i need to do this next week as got time off work to sort it
Thanks shane



