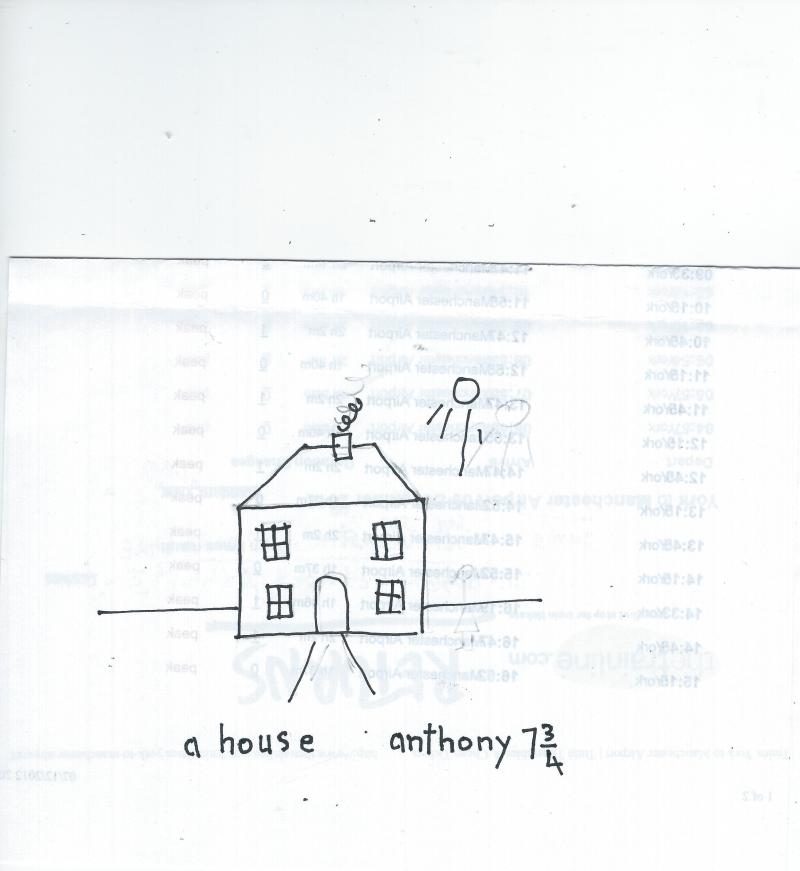Hi there.. I am looking at beginning a loft conversion in our mid terrace house with the intention of using it as an extra bedroom. I intend to keep it below the 40 cubic meter allowance and will hopefully do some of the labourous work myself. However before I start I would just appreciate some advice on the roof insulation. It is an old terrace house with no felt under the tiles. I have been told by a friend that ive got to have the roof stripped, felted and re tiled which to be honest, gutted me... as that would send my budget spiralling. I have read on here about torching, Will torching be acceptable under building regs and then the insulation fitted in between the rafters with a 50mm gap between surface of tile and surface of insulation..?? Thankyou to everyone in advance and anyones advise on this matter would be gratefully received..
You are using an out of date browser. It may not display this or other websites correctly.
You should upgrade or use an alternative browser.
You should upgrade or use an alternative browser.
Roof Insulation for Loft Conversion Advice Please
- Thread starter Dougie212
- Start date
Sponsored Links
Generally if the roof is in good condition Building Control will accept a non felted roof in a conversion. Probably wise to have a word with your local Building Control and speak with the actual inspector who deals with your area (and will subsequently be the one overseeing the works), often they're a helpful bunch and hopefully he would be prepared to come out and take a look.
The downside of course is that should a tile slip or similar the first thing you'll know about it is a damp patch on the ceiling. Its still a lot cheaper than getting the roof re-done though.
So it begs the question what is the condition/age/material etc of the existing roof?
The downside of course is that should a tile slip or similar the first thing you'll know about it is a damp patch on the ceiling. Its still a lot cheaper than getting the roof re-done though.
So it begs the question what is the condition/age/material etc of the existing roof?
Thankyou for your response.. Age wise... I dont know. However material, its a slate tile roof. Condition - I think is good.. I have been up there recently even during the very hard rain and its not leaking. It is quite blowy up there but I put that down to almost every piece of lime mortar having come away from the tiles. Other than the wind though the tiles all seem present and correct and in place, hence why I was rather gutted when I was told " it MUST be stripped and felted"..
I live in Cannock and having tried to get hold of the building/planning dept before they were a bit of a nightmare to get hold of, so I think I' might try dropping them an email and seeing if they can help out.
Thanks for your reply!
I live in Cannock and having tried to get hold of the building/planning dept before they were a bit of a nightmare to get hold of, so I think I' might try dropping them an email and seeing if they can help out.
Thanks for your reply!
A blowy loft is a healthy loft so that's a good thing not bad! Its very well ventilated with no felt at all.
Do not get planning and building control confused they are completely different departments. Often best to phone up as early as possible as often the inspectors can be out and about by mid morning.
Do not get planning and building control confused they are completely different departments. Often best to phone up as early as possible as often the inspectors can be out and about by mid morning.
Sponsored Links
ahh brill.... i'm re-assured by the blowy bit then... just the building control aspect I find all a little daunting.
Its pretty simple really, you pay an inspector, he inspects the work a couple of times as it progresses and signs it off at the end! all assuming you know what you're doing......
Any questions on the Building Regs process would be best asked in the Building Regs section.
Any questions on the Building Regs process would be best asked in the Building Regs section.
true...im in danger of swaying off topic.... thankyou for all your help!!
freddymercurystwin";p="2606356 said:, often they're a helpful bunch



Yep, I have always found them a helpful bunch generally. Maybe its just down this neck of the woods. I have said it a hundred times on here, if they were unhelpful I would say so. On my PJ's they are always offering to pop out and have a pre-start chat or discuss some oddity before I submit the plans. But then if you get a list of conditions that needs 2 sheets of A4 to fit it all in for a domestic maybe they're wary of you? 

maybe they're wary of you?

I'll have you know that my drawings are A1. In fact, my
precocious architectural drawing skills were recognized at school,
where I won a prize.
DIYnot Local
Staff member
If you need to find a tradesperson to get your job done, please try our local search below, or if you are doing it yourself you can find suppliers local to you.
Select the supplier or trade you require, enter your location to begin your search.
Please select a service and enter a location to continue...
Are you a trade or supplier? You can create your listing free at DIYnot Local
Sponsored Links
Similar threads
- Replies
- 2
- Views
- 2K
- Replies
- 17
- Views
- 6K


