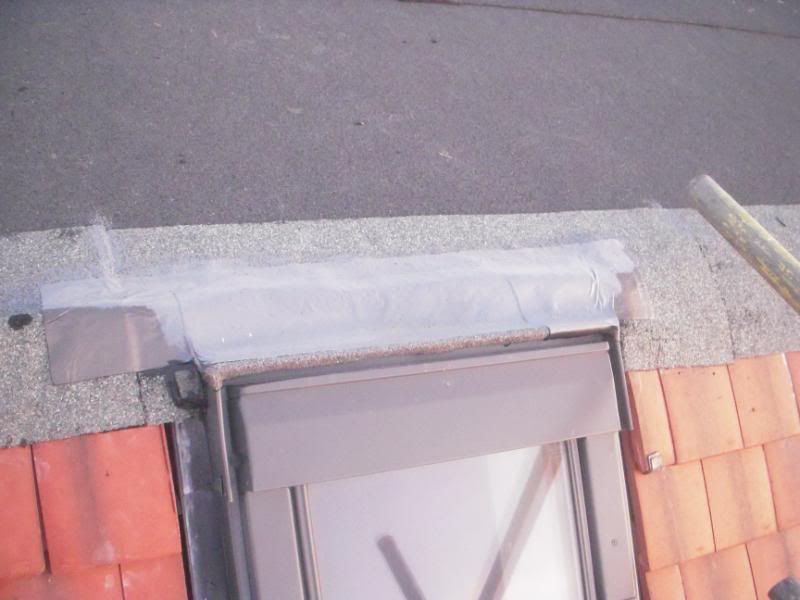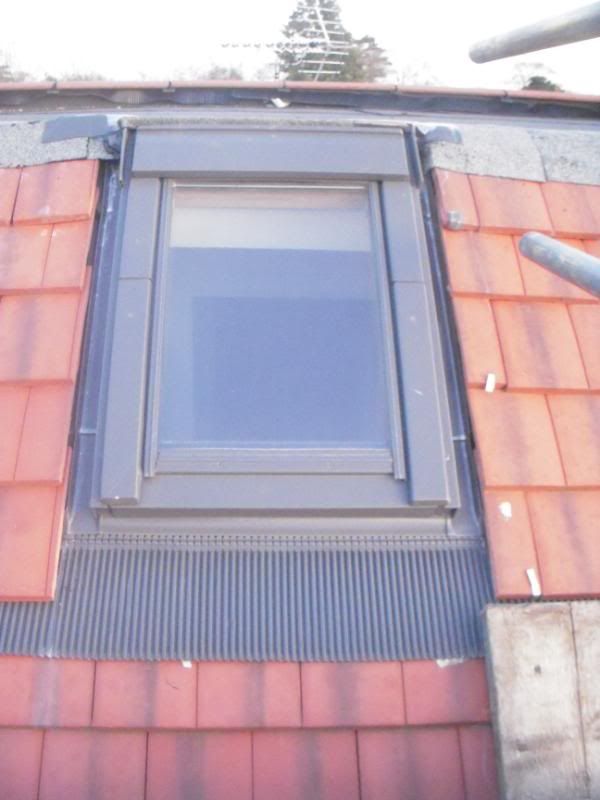Hi, I hope this is in the right sub-forum, figured roofing was more appropriate than windows or doors.
We recently moved into a brand new house, it's a traditional construction, brick with z tiled roof.
It's a three story house with a master bedroom and en-suite on the top floor. The roof has a slightly unusual deisgn as it is not a traditional pitched roof, it actually has a flat top. The top floor has a traditional dormer type window at the front and two velux windows to the rear (one of which is in the en-suite itself).
Example of the roof type and positioning of windows (neighbours house, ours is similar but a mirror image of this)

We've had a recurring leak for a number of months now and the original roofing contractor to the housebuilder had been out on a number of occassions and was not able to resolve the issue. The leak first became visible in the en-suite, initially we noticed some water marking around the velux window and then after heavy rain water started to come through from various parts of the ceiling. I appreciate that where the water leaks isn't necessarily where the source of the leak may be. Following even heavier rainfall we then had severe water ingress and leaking into the room below the en-suite.
I won't mention the name of the housebuilder as it would not be fair on a public forum.
The housebuilder then arranged for a specialist roofing / general building contractor to look at the problem. They've errected scaffolding and I've also been up to have a look myself. Initially they found a tear in the felt which has seen been patched however following rain this has still leaked.
Looking at the position of the velux I now fear that the window may be positioned too high. I understand that there are different types of frame that need to be used depending upon the type of tile etc. However my core concern is that the velux to the ensuite is situated so high it's effectively on the ridge. There isn't a course of tiles above this velux. The other velux for the master bedroom is actually situated lower and has a course of tiles above it.
Some pictures appear below. I would appreciate any feedback, thoughts and suggestions about the positiong of the velux window. I believe that we need a smaller Velux in the en-suite to allow the window to be re-positioned lower in the roof line and allow a course of tiles around the whole frame.
Close-up of the en-suite window with the patch repair to the felt.

Another close-up of the en-suite window

Window to Master bedroom
 [/img]
[/img]
If you look closely at the picture above some of the tiles at the bottom do not appear to be flush. Is this any cause for concern? We have had no issues with leaks around this window!
Many thanks in advance...
We recently moved into a brand new house, it's a traditional construction, brick with z tiled roof.
It's a three story house with a master bedroom and en-suite on the top floor. The roof has a slightly unusual deisgn as it is not a traditional pitched roof, it actually has a flat top. The top floor has a traditional dormer type window at the front and two velux windows to the rear (one of which is in the en-suite itself).
Example of the roof type and positioning of windows (neighbours house, ours is similar but a mirror image of this)

We've had a recurring leak for a number of months now and the original roofing contractor to the housebuilder had been out on a number of occassions and was not able to resolve the issue. The leak first became visible in the en-suite, initially we noticed some water marking around the velux window and then after heavy rain water started to come through from various parts of the ceiling. I appreciate that where the water leaks isn't necessarily where the source of the leak may be. Following even heavier rainfall we then had severe water ingress and leaking into the room below the en-suite.
I won't mention the name of the housebuilder as it would not be fair on a public forum.
The housebuilder then arranged for a specialist roofing / general building contractor to look at the problem. They've errected scaffolding and I've also been up to have a look myself. Initially they found a tear in the felt which has seen been patched however following rain this has still leaked.
Looking at the position of the velux I now fear that the window may be positioned too high. I understand that there are different types of frame that need to be used depending upon the type of tile etc. However my core concern is that the velux to the ensuite is situated so high it's effectively on the ridge. There isn't a course of tiles above this velux. The other velux for the master bedroom is actually situated lower and has a course of tiles above it.
Some pictures appear below. I would appreciate any feedback, thoughts and suggestions about the positiong of the velux window. I believe that we need a smaller Velux in the en-suite to allow the window to be re-positioned lower in the roof line and allow a course of tiles around the whole frame.
Close-up of the en-suite window with the patch repair to the felt.

Another close-up of the en-suite window

Window to Master bedroom

If you look closely at the picture above some of the tiles at the bottom do not appear to be flush. Is this any cause for concern? We have had no issues with leaks around this window!
Many thanks in advance...

