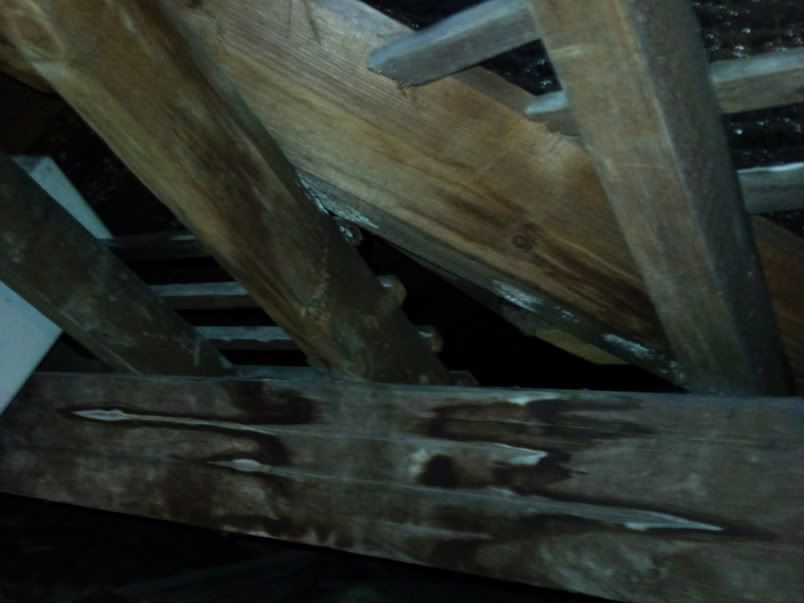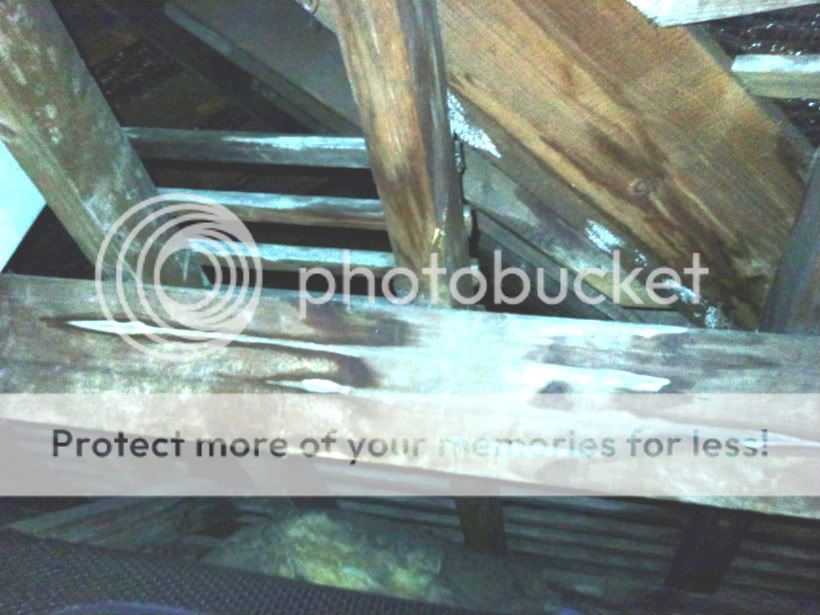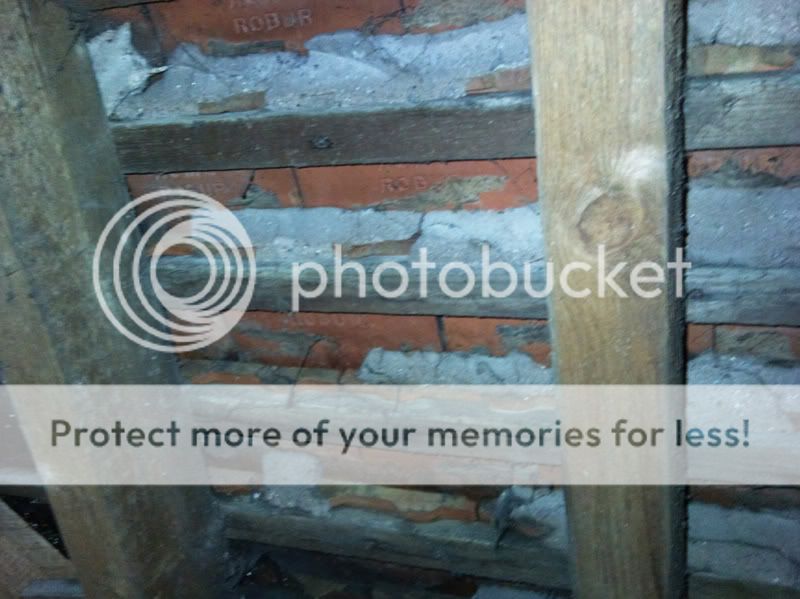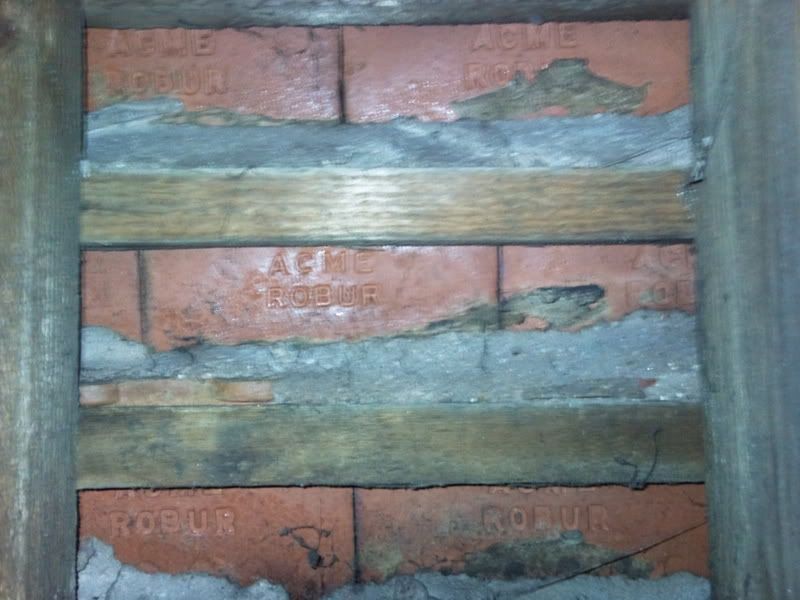Hi chaps, not often I'm on this part of the forum, but I was getting the xmas decs out of the loft today, and spotted something worrying. House is 1940's, original roof (as far as i can tell).
1. There is chunks of cement scattered around the loft floor. Looking up, these have dropped off the underside of the tiles (roof is unfelted). I'm not sure why they cemented this, since a roof flexes and cement will (and has) cracked and drop off.
2. The lead valley where the extension roof joins the existing has sprung a leak, though it is not evident on the ceiling below. The horizontal timber halfway up the roof is clearly showing signs of water ingress directly below the valley. The valley was added in the early 80's with the extension.
I have attached some photos. I appreciate we may need to redo the whole roof, but to what extent? The ceilings in the house below have exhibited significant cracking due to settling of the roof after the addition of the weight of the extension roof. A surveyor has confirmed the structure is sound.
And I should mention "they dont built things like they used to", but in the case of this house, this is a VERY good thing. Nothing is square or straight, and they didnt bother pointing the brickwork outside.


I have lightened this one to better show the view into the extension and thus perspective. The new part of the roof is felted. The diagonal board with white stains on it is the valley base. To the left you can see into the extension roof. Not all of the battons were removed from the old roof - I'm surprised they removed all the tiles, to be honest.

View under the tiles at the rough cement.

1. There is chunks of cement scattered around the loft floor. Looking up, these have dropped off the underside of the tiles (roof is unfelted). I'm not sure why they cemented this, since a roof flexes and cement will (and has) cracked and drop off.
2. The lead valley where the extension roof joins the existing has sprung a leak, though it is not evident on the ceiling below. The horizontal timber halfway up the roof is clearly showing signs of water ingress directly below the valley. The valley was added in the early 80's with the extension.
I have attached some photos. I appreciate we may need to redo the whole roof, but to what extent? The ceilings in the house below have exhibited significant cracking due to settling of the roof after the addition of the weight of the extension roof. A surveyor has confirmed the structure is sound.
And I should mention "they dont built things like they used to", but in the case of this house, this is a VERY good thing. Nothing is square or straight, and they didnt bother pointing the brickwork outside.


I have lightened this one to better show the view into the extension and thus perspective. The new part of the roof is felted. The diagonal board with white stains on it is the valley base. To the left you can see into the extension roof. Not all of the battons were removed from the old roof - I'm surprised they removed all the tiles, to be honest.

View under the tiles at the rough cement.


