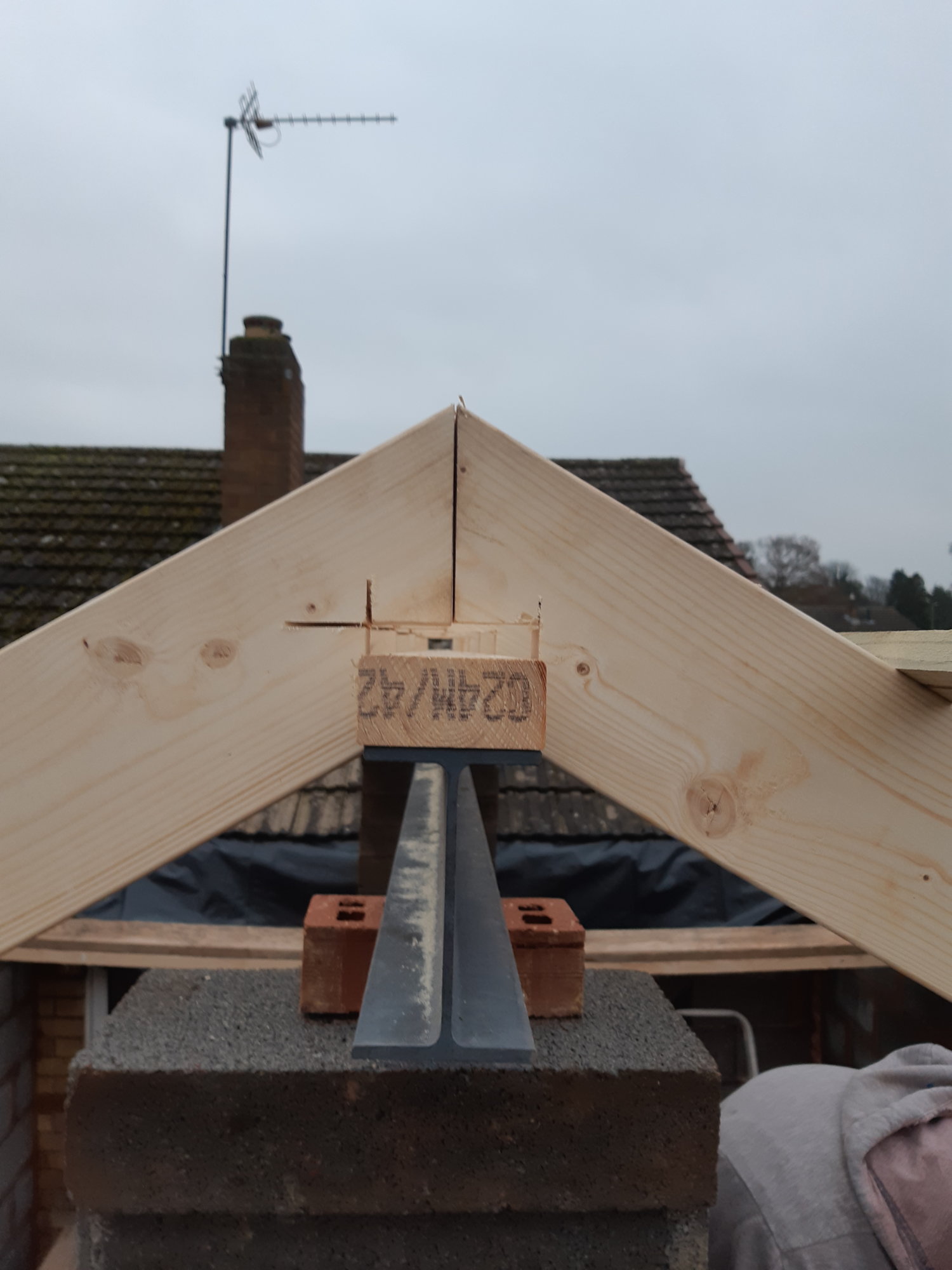Ok I am getting close to putting the rafters up for the roof of my extension and I am going to have loads of questions as I am no chippy and no roofer.
I will eventually have a steel spanning across which will be ridge beam and supporting the roof and this is where I am a little confused.
There is not really enough detail in my architects drawing to understand the detail at the ridge beam.Most pictures I see show rafters meeting and being fixed to a ridge board but my structural engineer has shown a 50x125 mm timber bolted to the steel like a wall plate. Would I still fix the rafters to a ridge board on top of the timber plate ? Does that mean I will need a birds mouth on the wall plate (block level) and the timber plate under the ridge board ?
In addition I understand that I will have 47x150 rafters at 400 centres but would I bolt the first to the existing gable wall and then go 400 from there ?
Here's hoping this makes sense ?
I will eventually have a steel spanning across which will be ridge beam and supporting the roof and this is where I am a little confused.
There is not really enough detail in my architects drawing to understand the detail at the ridge beam.Most pictures I see show rafters meeting and being fixed to a ridge board but my structural engineer has shown a 50x125 mm timber bolted to the steel like a wall plate. Would I still fix the rafters to a ridge board on top of the timber plate ? Does that mean I will need a birds mouth on the wall plate (block level) and the timber plate under the ridge board ?
In addition I understand that I will have 47x150 rafters at 400 centres but would I bolt the first to the existing gable wall and then go 400 from there ?
Here's hoping this makes sense ?





