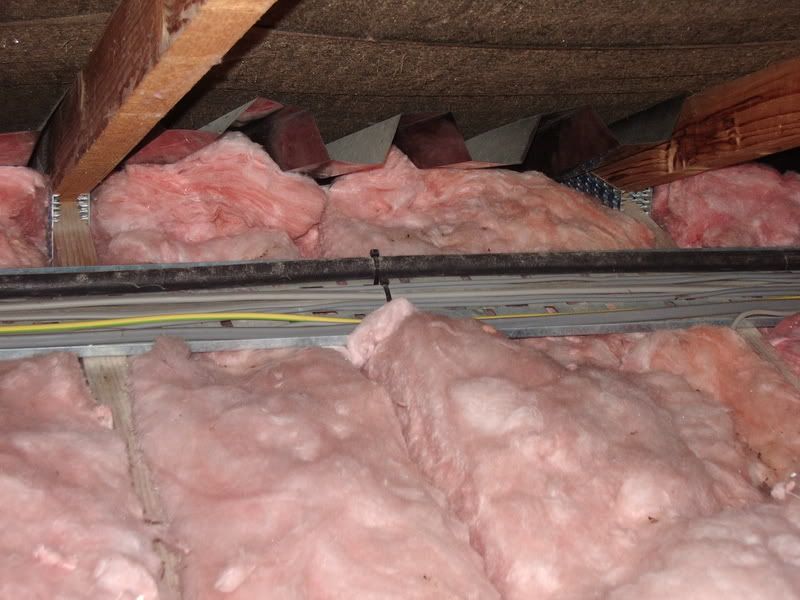In my loft conversion I need to run power & lighting under the loft floor that’s going to be insulated. Usual construction – old lathe & plaster ceiling held up by old joists, topped with new independent joists holding up a wooden floor, and all to be stuffed with rockwool mineral fibre.
What's the rules / good practice cabling through this lot? Do I need more than the usual 2.5 T&E … ?
What's the rules / good practice cabling through this lot? Do I need more than the usual 2.5 T&E … ?


