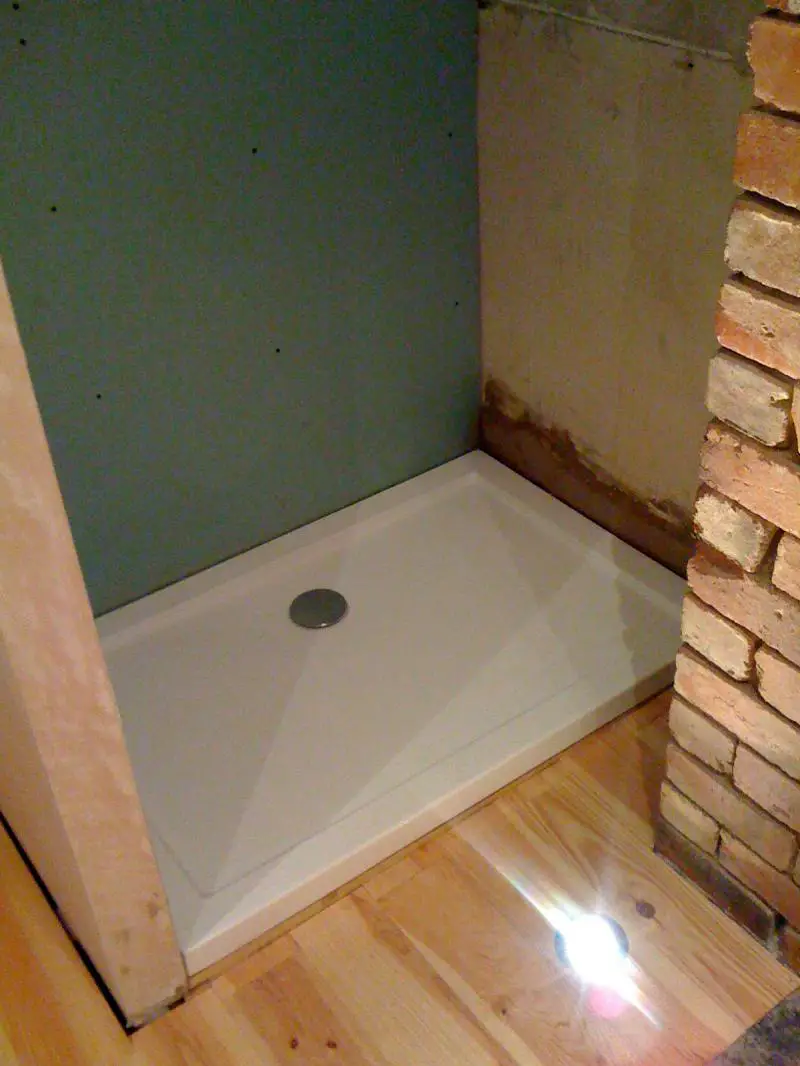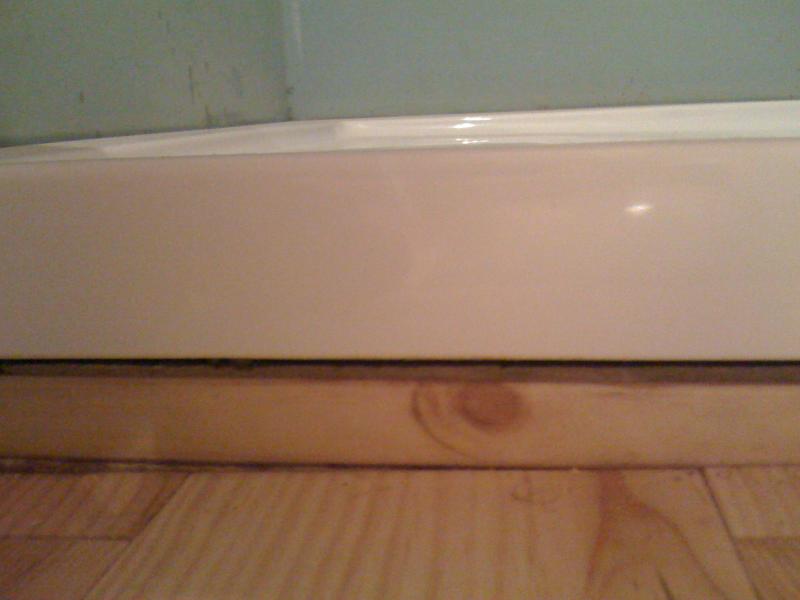I'm fitting a 1200 x 800mm resin tray into a recess. I just want to be sure of the right sequence of events/detail, any advice greatly appreciated. The current state of the project is that the plumbing is in place, a solid timber baseboard has been fitted level over the joists. The recess has been boarded to two walls with moistureboard and the other wall is plastered masonry.
1) Unscrew the flexible compression hose from the waste. Apply silicon to bottom of waste, place rubber o seal on top of waste, then apply silicon to top of 'o'ring and position on underside of tray.
2) Tighten mushroom flange on top of tray to hand tight plus 1/4 turn. Leave for silicon to cure, then test for leaks.
3) Apply Dunlop shower waterproofing primer to all three walls, 1m high
4) Apply tape to the two vertical corners from bottom of wall to 1m high
5) Apply the waterproofing solution and wait for it to dry.
6) Mix a 5:1 cement mix and spread over baseboard.
7) Position tray over mortar ensuring it's level.
8) Reconnect waste
9) Silicon gap between walls and tray ensuring no silicon gets onto plasterboard above the level of the tray. Leave to go off.
10) Apply a primer as recommended by the manufacturer of the tiles, see below:
'I have looked over the order and if the slate is going onto a bathroom
wall it would be recommended to use a rapid setting adhesive which I
have replaced on the estimate attached. Something else to be aware of is
that the weight of the stones will be around 32kg per sq/m when fixed to
the walls, a plasterboard wall should be sufficient to hold this weight,
providing you also use a prime bond (neat) to coat the walls prior to
fixing. It is often the case that a skim plastered wall will not hold
this weight, regardless of wether prime bond has been applied or not.
It would be advised to use a wet cutter on the stones and to ensure they
are cleaned and dry prior to sealing/ fixing. We are running fine on
time to have delivery tomorrow, as and when you get back to me I will
have to check at that point.
11) Apply waterproof quick drying adhesive and start tiling, from the centre of the back panel outwards, using 2mm spacers.
12) Grout with flexible grout.
13) Fit Merlyn Series 10 frameless shower door.
1) Unscrew the flexible compression hose from the waste. Apply silicon to bottom of waste, place rubber o seal on top of waste, then apply silicon to top of 'o'ring and position on underside of tray.
2) Tighten mushroom flange on top of tray to hand tight plus 1/4 turn. Leave for silicon to cure, then test for leaks.
3) Apply Dunlop shower waterproofing primer to all three walls, 1m high
4) Apply tape to the two vertical corners from bottom of wall to 1m high
5) Apply the waterproofing solution and wait for it to dry.
6) Mix a 5:1 cement mix and spread over baseboard.
7) Position tray over mortar ensuring it's level.
8) Reconnect waste
9) Silicon gap between walls and tray ensuring no silicon gets onto plasterboard above the level of the tray. Leave to go off.
10) Apply a primer as recommended by the manufacturer of the tiles, see below:
'I have looked over the order and if the slate is going onto a bathroom
wall it would be recommended to use a rapid setting adhesive which I
have replaced on the estimate attached. Something else to be aware of is
that the weight of the stones will be around 32kg per sq/m when fixed to
the walls, a plasterboard wall should be sufficient to hold this weight,
providing you also use a prime bond (neat) to coat the walls prior to
fixing. It is often the case that a skim plastered wall will not hold
this weight, regardless of wether prime bond has been applied or not.
It would be advised to use a wet cutter on the stones and to ensure they
are cleaned and dry prior to sealing/ fixing. We are running fine on
time to have delivery tomorrow, as and when you get back to me I will
have to check at that point.
11) Apply waterproof quick drying adhesive and start tiling, from the centre of the back panel outwards, using 2mm spacers.
12) Grout with flexible grout.
13) Fit Merlyn Series 10 frameless shower door.



