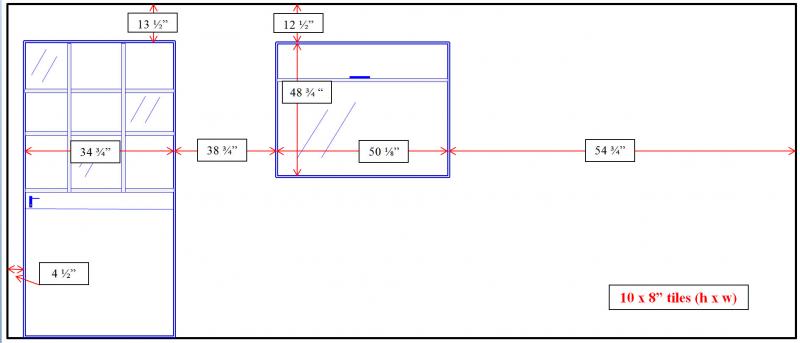Hi guys,
About 2 years ago, I bought a new cooker and decided to tile the whole wall behind it in 10”x8” (hxw) ceramic tiles.
As an afterthought, I have now decided to do the whole kitchen.
I seem to be struggling to set the wall with door & window. I need the top row to be a full tile – the bottom row doesn’t matter.
Does anyone have the time to assist me in this please ?
Many thanks
About 2 years ago, I bought a new cooker and decided to tile the whole wall behind it in 10”x8” (hxw) ceramic tiles.
As an afterthought, I have now decided to do the whole kitchen.
I seem to be struggling to set the wall with door & window. I need the top row to be a full tile – the bottom row doesn’t matter.
Does anyone have the time to assist me in this please ?
Many thanks


