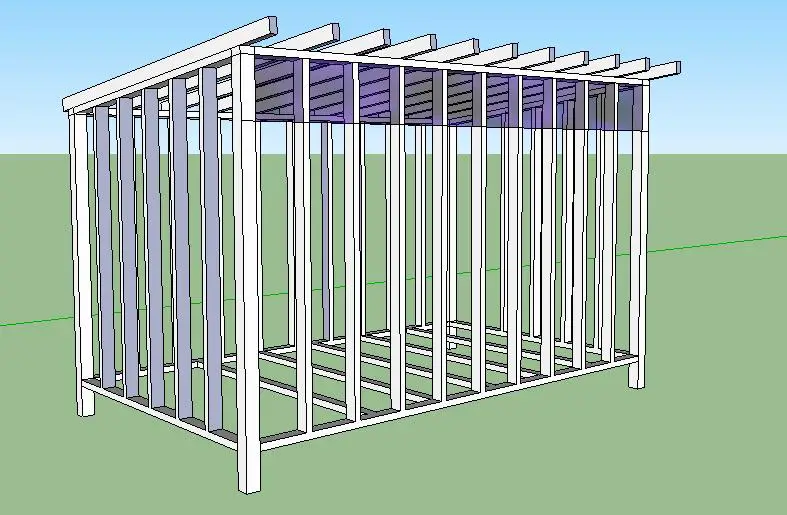Hi all im looking for some advise on a project i have planned to do this summer (if it comes) , as my current shed is getting old and started to lean dramatically
i have done a few quick sketches of what i want on google sketchup but nothing is set in stone
the peak on the roof is nearly 3 meters high
and to the eaves is 2.4m
i'm not set on this type of roof , would a sloped flat roof be better ?
what would be the best cladding to use ?
the seperate area to the right i plan to use for storing my gardening equipment as i mainly intend to use this shed as a type of hobbie area
i plan on using 2x4 's for the studs ( i have quite a few laying around )
ive currently planned it out with 400mm center - center spacing's or would 600mm be adequate ?
i plan to have a full concrete base and a floating floor will this be okay ?
Damp proof membrane on outside of studs then wood battens laid on top and cladding nailed onto those.
im also thinking of fully insulating the shed with 50mm cellotex insulation between the studs,
am i correct in thinking that the foil on the insulation creates the vapour barrier when joined togther with foil tape ???
i have done a few quick sketches of what i want on google sketchup but nothing is set in stone
the peak on the roof is nearly 3 meters high
and to the eaves is 2.4m
i'm not set on this type of roof , would a sloped flat roof be better ?
what would be the best cladding to use ?
the seperate area to the right i plan to use for storing my gardening equipment as i mainly intend to use this shed as a type of hobbie area
i plan on using 2x4 's for the studs ( i have quite a few laying around )
ive currently planned it out with 400mm center - center spacing's or would 600mm be adequate ?
i plan to have a full concrete base and a floating floor will this be okay ?
Damp proof membrane on outside of studs then wood battens laid on top and cladding nailed onto those.
im also thinking of fully insulating the shed with 50mm cellotex insulation between the studs,
am i correct in thinking that the foil on the insulation creates the vapour barrier when joined togther with foil tape ???




