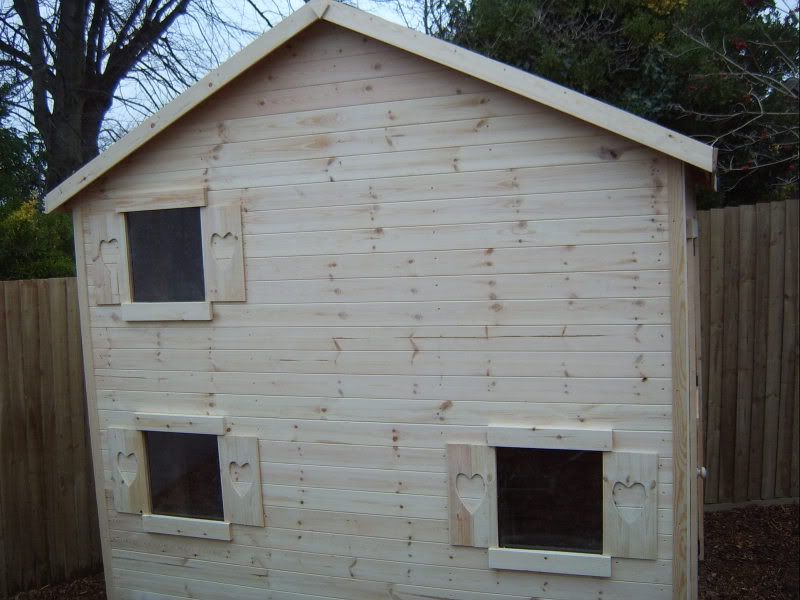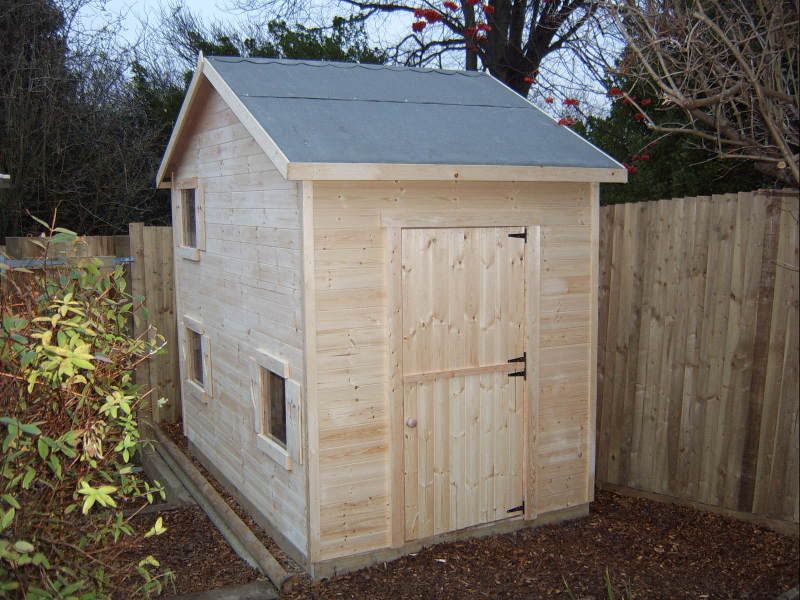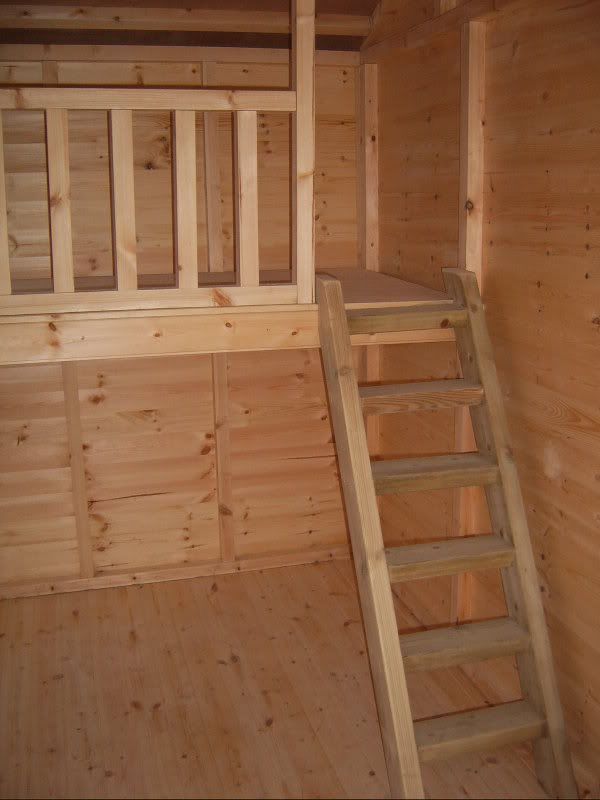Hi everyone, I'm building a wendy house and want to clad the frame in ship lap. Im just planning at the moment and wanted to know what size the shiplap is when its joined.
I.e. http://www.wickes.co.uk/Cladding-Shiplap+Heritage/Shiplap-Cladding/invt/120806
something like that 12mm thick, 1.8m long and 121mm height, but whats the 'actual' height when its joined as I assum you lose a few mills. Does that make any sense or shall I get my coat?
Also, havent really built something this potentially complicated before but done a fair bit of bishbashbosh diy and timber stuff. Are there any golden rules that are particulary useful when building a glamourised garden shed?
I.e. http://www.wickes.co.uk/Cladding-Shiplap+Heritage/Shiplap-Cladding/invt/120806
something like that 12mm thick, 1.8m long and 121mm height, but whats the 'actual' height when its joined as I assum you lose a few mills. Does that make any sense or shall I get my coat?
Also, havent really built something this potentially complicated before but done a fair bit of bishbashbosh diy and timber stuff. Are there any golden rules that are particulary useful when building a glamourised garden shed?




