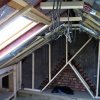We recently contracted a company to convert our loft into one single room. Long start short, many corners were cut, they didn't involve building control like they promised and lots of other lies. Things got so bad that I had enough and fired them mid job. I can't even pursue them for damages as they are now in liquidation. I guess the company was seriously struggling when I hired them and they probably cut every corner possible to maximise profit. The room looked OK at face value but what's behind the plasterboard isn't. I cannot afford to pay another company to continue with the project so I'll have to DIY the rest.
For the main room, they used 50mm Celotex with TLX Silver at the bottom before battening and plasterboard hung and skimmed, whilst in the eaves cupboard, they just lined it with 25mm Celotex screwed into rafters with gaps everywhere! There is nothing behind the stud walls.
I have already fixed the eaves cupboard by ripping our the 25mm Celotex and replaced it with 75mm Xtratherm insulation and lied it with TLX Silver but my main concern lies with the actual room. TLX multi foil is supposed to be overlapped by 50mm and taped to eliminate thermal bridging and provide a vapour barrier however the guys did not do either. They just slapped on the TLX with gaps everywhere as shown in the pictures I took. Even though I knew this was wrong, I was stupid enough to let them continue plasterboarding before I fired them for other reasons.
I had been reading a lot to understand about condensation problems and the need for a vapour barrier in lofts. Our roof has a breathable membrane but I want to know if the risk of condensation and heat loss is enough to justify ripping out all the beautifully skimmed plasterboard, redo the insulation correctly and replaster. The plastering team was wonderful and I would hate to have to rip out all their work not the mention the costs involved to replaster the entire room.
I have attached a few pictures of the state of the insulation just before the plastering team arrived.
For the main room, they used 50mm Celotex with TLX Silver at the bottom before battening and plasterboard hung and skimmed, whilst in the eaves cupboard, they just lined it with 25mm Celotex screwed into rafters with gaps everywhere! There is nothing behind the stud walls.
I have already fixed the eaves cupboard by ripping our the 25mm Celotex and replaced it with 75mm Xtratherm insulation and lied it with TLX Silver but my main concern lies with the actual room. TLX multi foil is supposed to be overlapped by 50mm and taped to eliminate thermal bridging and provide a vapour barrier however the guys did not do either. They just slapped on the TLX with gaps everywhere as shown in the pictures I took. Even though I knew this was wrong, I was stupid enough to let them continue plasterboarding before I fired them for other reasons.
I had been reading a lot to understand about condensation problems and the need for a vapour barrier in lofts. Our roof has a breathable membrane but I want to know if the risk of condensation and heat loss is enough to justify ripping out all the beautifully skimmed plasterboard, redo the insulation correctly and replaster. The plastering team was wonderful and I would hate to have to rip out all their work not the mention the costs involved to replaster the entire room.
I have attached a few pictures of the state of the insulation just before the plastering team arrived.





