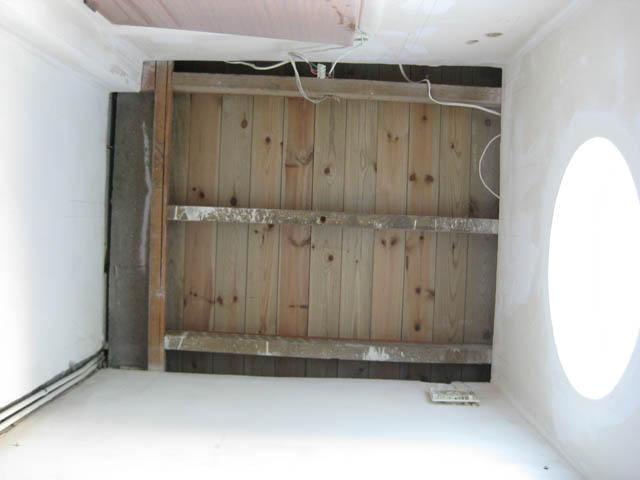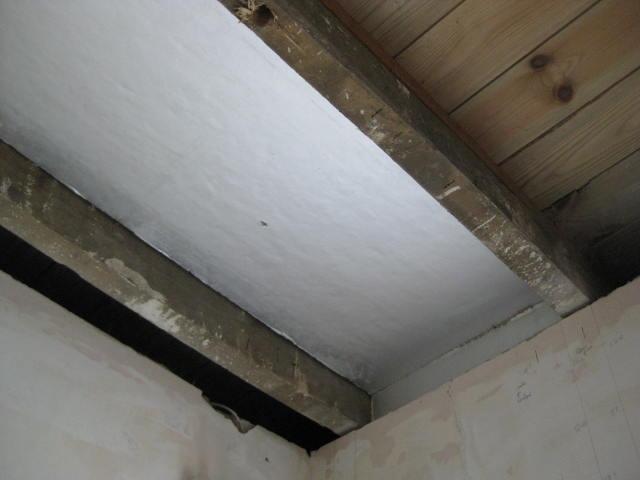We have a single story "protrusion" from our 1976 house...(can't really call it an extension) for the front door lobby and downstairs toilet/cloakroom. I've pulled down the plasterboard ceiling to do some wiring and anyway it had nasty stippled artex so the replacement platerboard ceiling will be skimmed.
I found there's no insulation at all in between the ceiling plasterbaord and the T&G boards that support the flat roof felt. No wonder the room is so cold!
I've fitted 50mm foil backed polystyrene (cellotex?) taken (with permission!) from a skip between the joists down the middle of the cloakroom but was planning to squeeze some loft insulation into the gap between the outside wall and the joist that is about 10mm in from the room wall so its difficult to fit celotex. The wall is a cavity wall.
Couple of questions....
1. Is it ok to extend the loft insulation over the cavity, or should I leave the cavity free to ventilate?
2. Should I leave a small gap between the celotex and T&G or press it up hard to the T&G.?
As always, would be most grateful for any advice.
I found there's no insulation at all in between the ceiling plasterbaord and the T&G boards that support the flat roof felt. No wonder the room is so cold!
I've fitted 50mm foil backed polystyrene (cellotex?) taken (with permission!) from a skip between the joists down the middle of the cloakroom but was planning to squeeze some loft insulation into the gap between the outside wall and the joist that is about 10mm in from the room wall so its difficult to fit celotex. The wall is a cavity wall.
Couple of questions....
1. Is it ok to extend the loft insulation over the cavity, or should I leave the cavity free to ventilate?
2. Should I leave a small gap between the celotex and T&G or press it up hard to the T&G.?
As always, would be most grateful for any advice.



