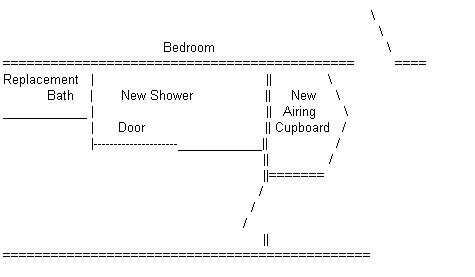Now that we have a combi-boiler, I have removed (most of) the airing cupboard & hot water tank, and it's a perfect space for a shower.
We shall be replacing the old bath with a new one at the same time.
The walls shown behind and to the right of the shower are stud + lath-&-plaster (both sides).
Q.1.. What would you suggest for the end panel between bath & shower ?
Q.2 The gap between the existing end wall and the end of the bath is 1368mm - would I get a 1400 shower in there? Do they make a 1300 ? What do I do with the gap ?
Q.3 What should I do with the existing lath-&-plaster walls ?
a. Strip off the existing, then clad with hardybacker?
b. Clad the existing with hardybacker?
c. Tank the existing?
Q4. Where should I position the mixer-tap ?
Q5. Where should I position the isolation valves ? The supply pipes and waste (I reckon) would run under the bath, crossing each joist, so the shower would need to be raised.
Q6. What would YOU do ?
All comments / suggestions welcome ! Please ?
Where the tank / airing cupboard was
The h/w tank has gone, and the cladding of the airing cupboard.
The walls shown behind and to the right of the shower are stud + lath-&-plaster (both sides).
Q.1.. What would you suggest for the end panel between bath & shower ?
Q.2 The gap between the existing end wall and the end of the bath is 1368mm - would I get a 1400 shower in there? Do they make a 1300 ? What do I do with the gap ?
Q.3 What should I do with the existing lath-&-plaster walls ?
a. Strip off the existing, then clad with hardybacker?
b. Clad the existing with hardybacker?
c. Tank the existing?
Q4. Where should I position the mixer-tap ?
Q5. Where should I position the isolation valves ? The supply pipes and waste (I reckon) would run under the bath, crossing each joist, so the shower would need to be raised.
Q6. What would YOU do ?
All comments / suggestions welcome ! Please ?



