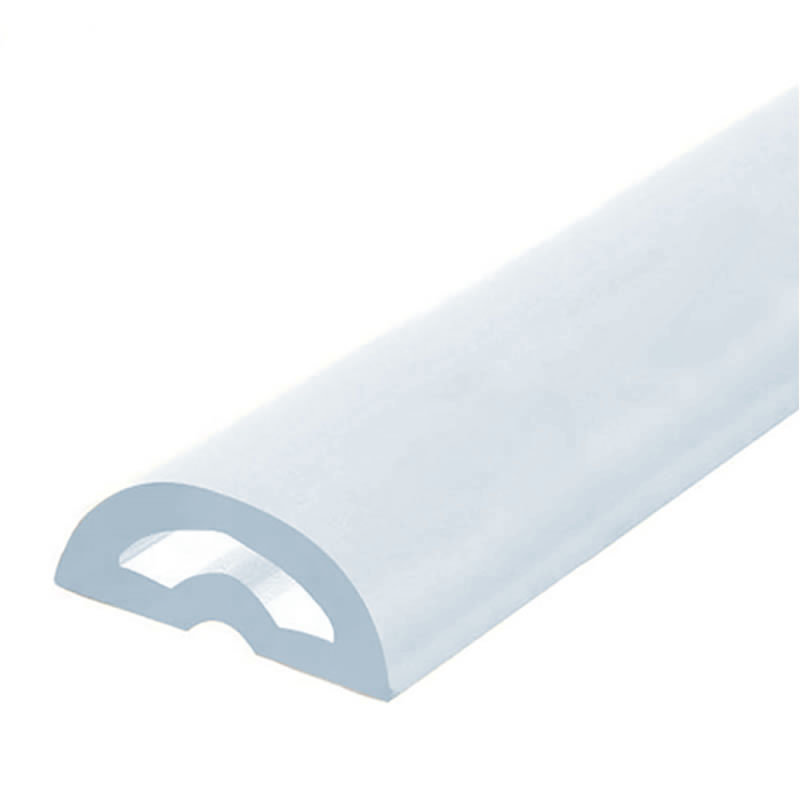Hi all,
I’ve had two en-suites formed and tiled as part of a full house renovation / extension. Could anyone please advise whether this current set up is suitable for a shower door installation.
My main concern in both rooms is that on one side, the tile only overhangs the tray by the thickness of the trim (10mm). On the other side, there is plenty of overhang.
The tray used is a Merlyn level 25. I have attached photos of one set up and would be grateful for any advice. In this room, the tray size is 1200x800. The opening is 680mm.
Thank you
I’ve had two en-suites formed and tiled as part of a full house renovation / extension. Could anyone please advise whether this current set up is suitable for a shower door installation.
My main concern in both rooms is that on one side, the tile only overhangs the tray by the thickness of the trim (10mm). On the other side, there is plenty of overhang.
The tray used is a Merlyn level 25. I have attached photos of one set up and would be grateful for any advice. In this room, the tray size is 1200x800. The opening is 680mm.
Thank you





