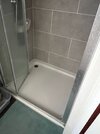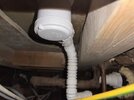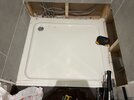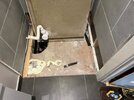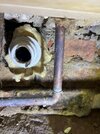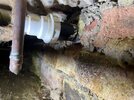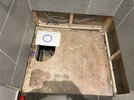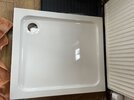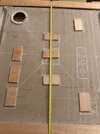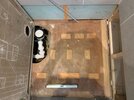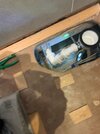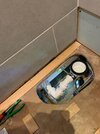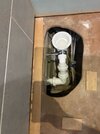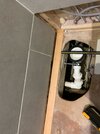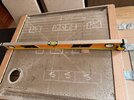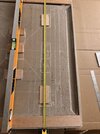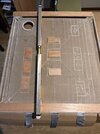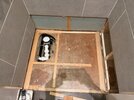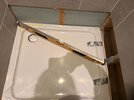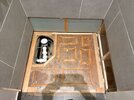Im replacing a shower tray. Rats had bitten through the flexi waste pipe from the trap otherwise the shower was working fine for 12 years with no water ingress anywhere.
I removed the shower bi-fold door + tiles on the 2 plaster boarded sides with a multi-tool. Seem to have achieved a clean cut out on both sides.
I didn't want to disturb the wall side because of plumbing and its much messier dealing with a wall. I then removed the old tray by cutting it out as no space around edges to lift it out.
Questions
1. Is there an easy way to remove the old connection to the waste pipe? See pic. Its obviously glued on. I was going to cut on one side carefully if i can without cutting the external black waste pipe with a mini wireless dremel then use screwdriver to *hopefully* prize it off. Any easier way? It's in a tricky position.
2. What is the best practice way to put it all back together?
First, I'm going to raise the floor using exterior hardwood plywood as the new tray is 45m high but the current gap to the tiles on the shower side is 60mm - so the final gap will be 2mm for silicone. Could have brought a 50mm tray but higher prices + felt matching old might be best move. The old tray was 45-47mm high. Correction* : the floor is not level. Its 9mm lower on the shower side so ill need to put down a sloping piece of plywood = 10mm right to 1mm left.
Do I need to treat this new raised wood? The existing plywood does not look treated but was probably also pretreated external plywood (18mm).
What is the best way to connect the new trap to the waste so it never leaks or is bitten? I will be using a solid pipe. It will be floating, but supported, in the correct position until connected to tray. The rats are gone.
I'll put some silicone on the new moisture resistant plasterboard that goes up against the old moisture resistant board so they are 'stuck' together / water tight.
Do I need to waterproof the new moisture resistant plasterboard or can I just tile on to them?
I'll fit new tray by putting it up against the left side shower side then lay it down and slide under the wall tiles as the old one was. I'll silicone under tiles first and/or shower tray edge after so it's sealed against wall.
Then re-tile and grout the 2 sides + re-fit bi-fold door and silicone everything.
And am i missing anything? Any helpful tips?
Pictures
1 - how is was
2 - the bitten waste pipe
3 - removing tiles on 2 sides so tray can be removed.
5 - removed. can see piece of 7mm wood on left which was raised only that side.
6+7 - old connection on waste
10 - cleaned & prepped ready for tray. blue lines is where waste is and circle is roughly where the trap will be suspended.
12 - new tray
I removed the shower bi-fold door + tiles on the 2 plaster boarded sides with a multi-tool. Seem to have achieved a clean cut out on both sides.
I didn't want to disturb the wall side because of plumbing and its much messier dealing with a wall. I then removed the old tray by cutting it out as no space around edges to lift it out.
Questions
1. Is there an easy way to remove the old connection to the waste pipe? See pic. Its obviously glued on. I was going to cut on one side carefully if i can without cutting the external black waste pipe with a mini wireless dremel then use screwdriver to *hopefully* prize it off. Any easier way? It's in a tricky position.
2. What is the best practice way to put it all back together?
First, I'm going to raise the floor using exterior hardwood plywood as the new tray is 45m high but the current gap to the tiles on the shower side is 60mm - so the final gap will be 2mm for silicone. Could have brought a 50mm tray but higher prices + felt matching old might be best move. The old tray was 45-47mm high. Correction* : the floor is not level. Its 9mm lower on the shower side so ill need to put down a sloping piece of plywood = 10mm right to 1mm left.
Do I need to treat this new raised wood? The existing plywood does not look treated but was probably also pretreated external plywood (18mm).
What is the best way to connect the new trap to the waste so it never leaks or is bitten? I will be using a solid pipe. It will be floating, but supported, in the correct position until connected to tray. The rats are gone.
I'll put some silicone on the new moisture resistant plasterboard that goes up against the old moisture resistant board so they are 'stuck' together / water tight.
Do I need to waterproof the new moisture resistant plasterboard or can I just tile on to them?
I'll fit new tray by putting it up against the left side shower side then lay it down and slide under the wall tiles as the old one was. I'll silicone under tiles first and/or shower tray edge after so it's sealed against wall.
Then re-tile and grout the 2 sides + re-fit bi-fold door and silicone everything.
And am i missing anything? Any helpful tips?
Pictures
1 - how is was
2 - the bitten waste pipe
3 - removing tiles on 2 sides so tray can be removed.
5 - removed. can see piece of 7mm wood on left which was raised only that side.
6+7 - old connection on waste
10 - cleaned & prepped ready for tray. blue lines is where waste is and circle is roughly where the trap will be suspended.
12 - new tray
Attachments
Last edited:


