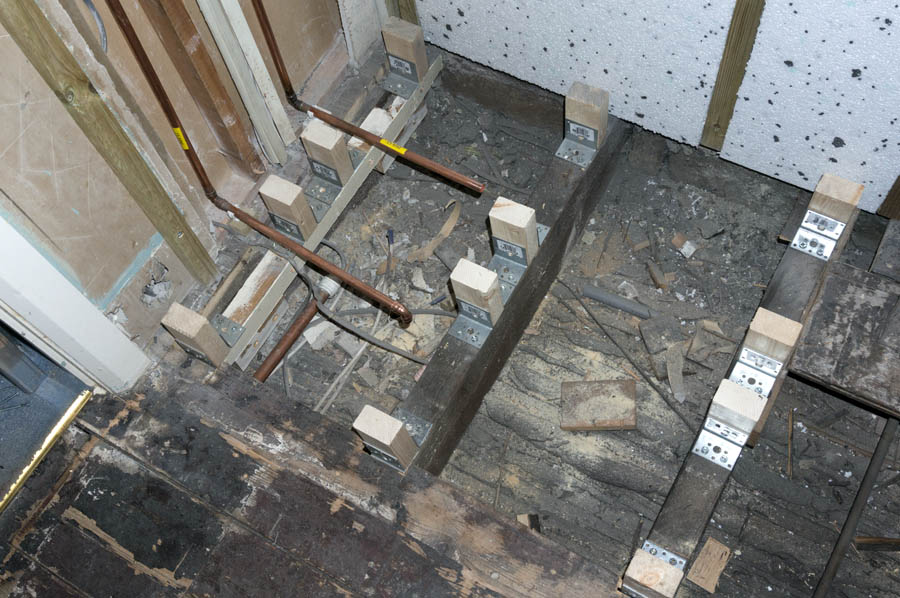I have a stone resin shower tray, the underside of which is rough, uneven and knobbly (as I imagine most are). Obviously screwing up the lower portion of the trap is not going to make a watertight seal so I'm guessing that I will have to apply some kind of waterproof sealant and then sand it down. What's the best thing to use?
Alan
Alan


