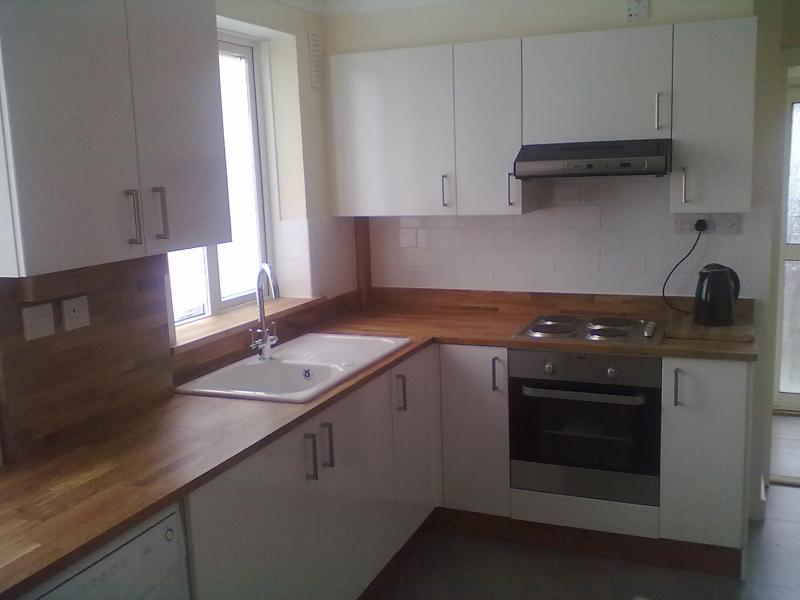Hi all
I am currently having my kitchen fitted and will have some pipes left on view that run vertically down the walls and behind the worktop.
I would like to get some views on the easiest way to box these in (materials, thickness, fixing type etc). This must be a common problem!
Two sets of pipes -
1) 2x 15mm copper pipes for the water supply. These are in a corner that are partly obscured by wall cupboard and counter top/base units.
2) 2 x 22mm copper pipes (CH and gas), that run down the middle of a wall.
Tiling will be done to the height of the wall units and painted above this line.
Thanks
I am currently having my kitchen fitted and will have some pipes left on view that run vertically down the walls and behind the worktop.
I would like to get some views on the easiest way to box these in (materials, thickness, fixing type etc). This must be a common problem!
Two sets of pipes -
1) 2x 15mm copper pipes for the water supply. These are in a corner that are partly obscured by wall cupboard and counter top/base units.
2) 2 x 22mm copper pipes (CH and gas), that run down the middle of a wall.
Tiling will be done to the height of the wall units and painted above this line.
Thanks






