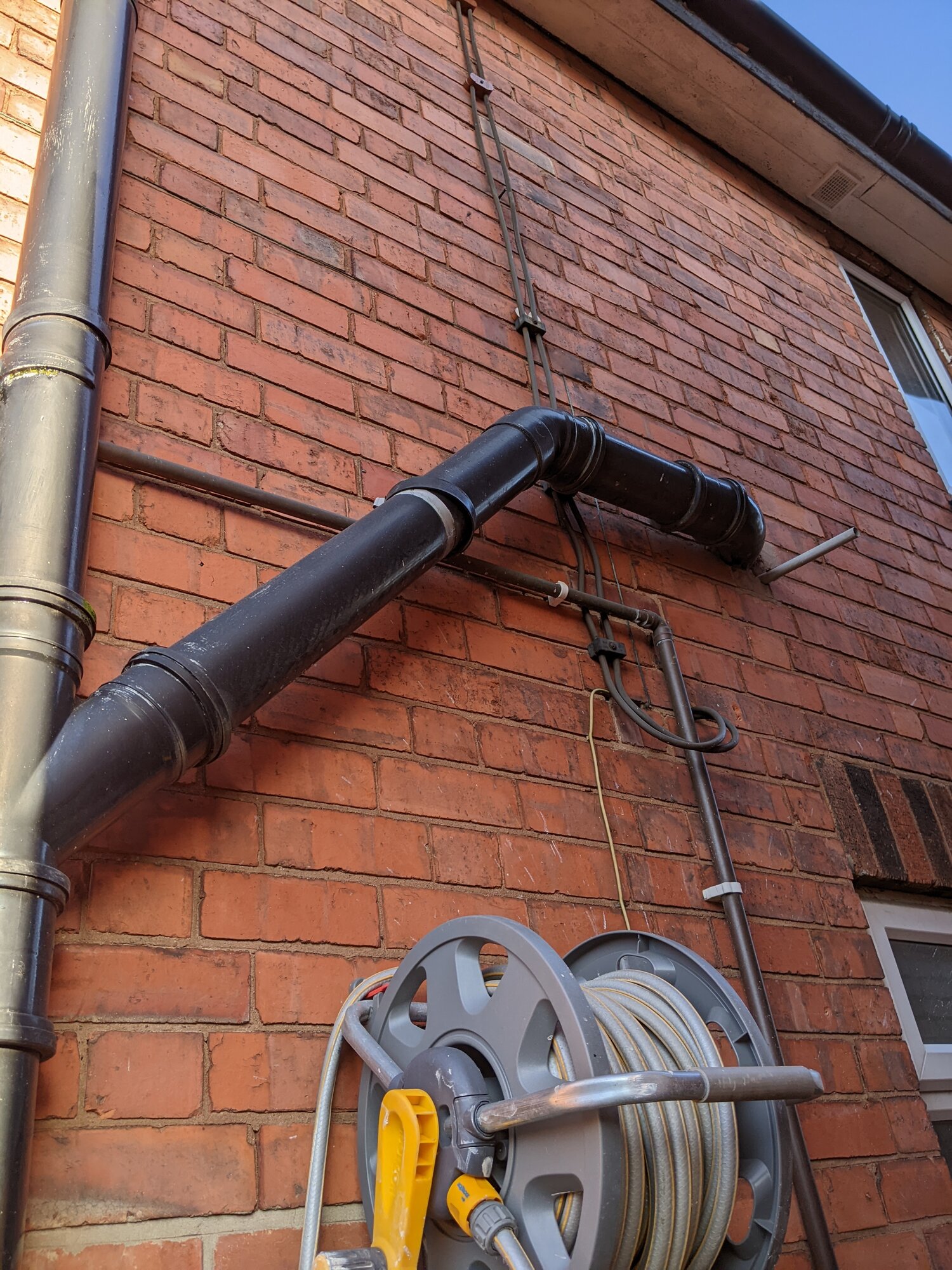Currently planning a bathroom renovation, where we want to swap the positions of the bath and toilet. Due to this, the soil stack will have to change.
Current stack is this:
Toilet soil pipe coming from the right, this is roughly where the bath outlet will be
Bath waste to the top of the T on the left. Boiler condensate popping out the wall to the left of the T, with a boss adapter to move it up to 40 mm. Toilet soil pipe will be to the right of the current bath waste.
My first thought was to rotate the current soil Y branch 180 degrees. The direct line from the branch would overshoot the planned position of the toilet soil pipe (see below, overshoot in grey, planned hole in red), so I considered adding a 135 bend to make it vertical underneath the point where it comes out the wall.
However, building regs seem to say that soil pipes should be 18-90 mm drop in 1 metre. That would mean that I can't go vertical, and even the angle of the current Y is too steep. Is this right?
New plan was to replace some of the stack. Add in a T-piece higher up, and pop in some bosses for the 40 mm wastes. This can be seen in the diagram below.
Problem is, there seems to be a lot of issues with potential crossflow. The coloured boxes and stated measurements in mm show the limits of the pipe centres based on building regs limits of 18-90 mm/m for soil and 18-44 mm/m for 40 mm waste. Not a lot of leeway for any of them.
Does anyone have any advice?
Current stack is this:
Toilet soil pipe coming from the right, this is roughly where the bath outlet will be
Bath waste to the top of the T on the left. Boiler condensate popping out the wall to the left of the T, with a boss adapter to move it up to 40 mm. Toilet soil pipe will be to the right of the current bath waste.
My first thought was to rotate the current soil Y branch 180 degrees. The direct line from the branch would overshoot the planned position of the toilet soil pipe (see below, overshoot in grey, planned hole in red), so I considered adding a 135 bend to make it vertical underneath the point where it comes out the wall.
However, building regs seem to say that soil pipes should be 18-90 mm drop in 1 metre. That would mean that I can't go vertical, and even the angle of the current Y is too steep. Is this right?
New plan was to replace some of the stack. Add in a T-piece higher up, and pop in some bosses for the 40 mm wastes. This can be seen in the diagram below.
Problem is, there seems to be a lot of issues with potential crossflow. The coloured boxes and stated measurements in mm show the limits of the pipe centres based on building regs limits of 18-90 mm/m for soil and 18-44 mm/m for 40 mm waste. Not a lot of leeway for any of them.
Does anyone have any advice?





