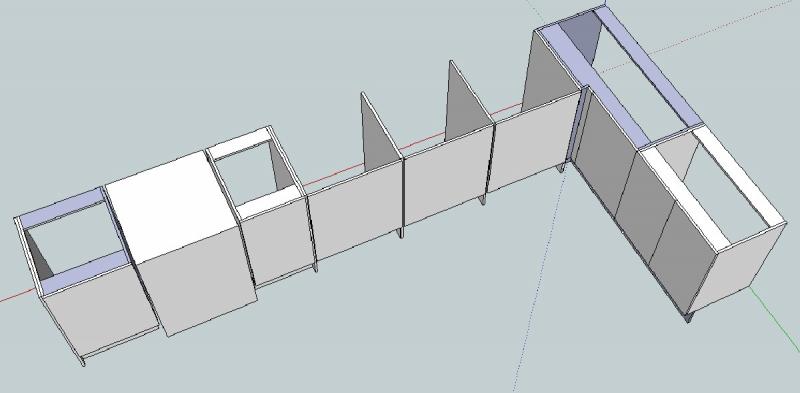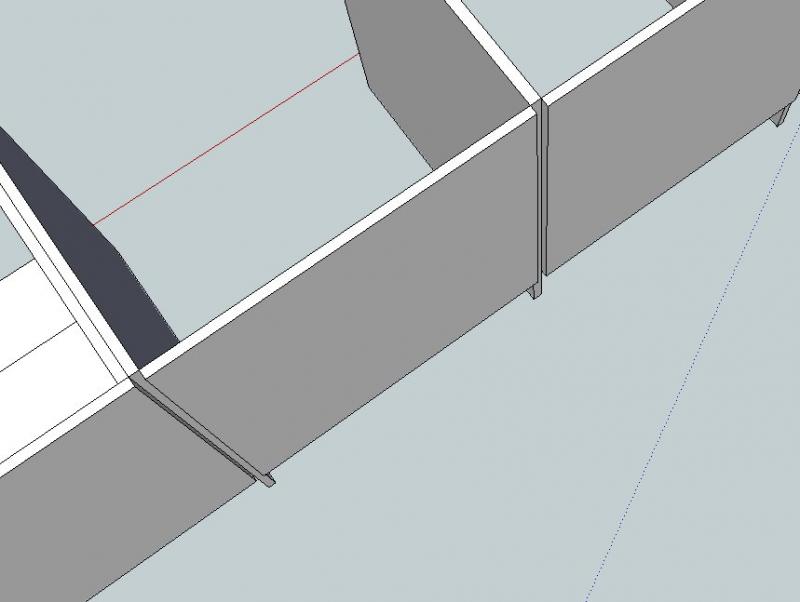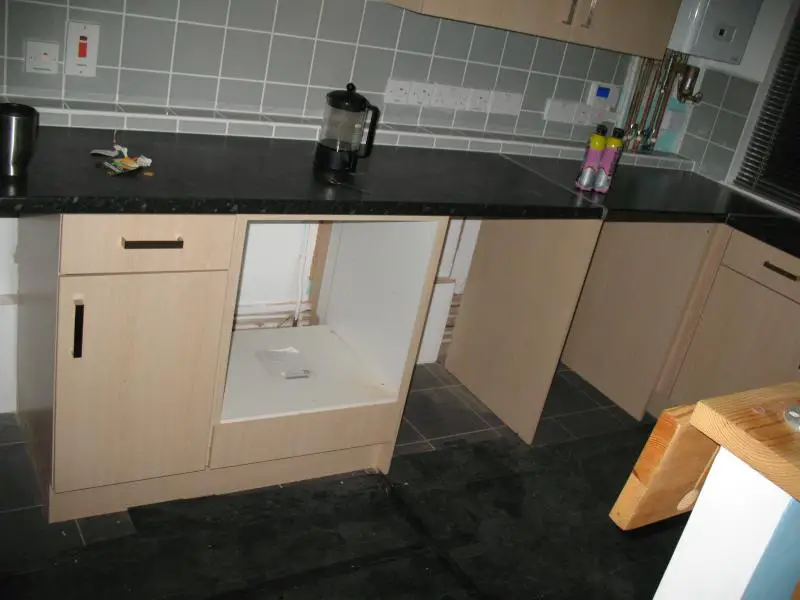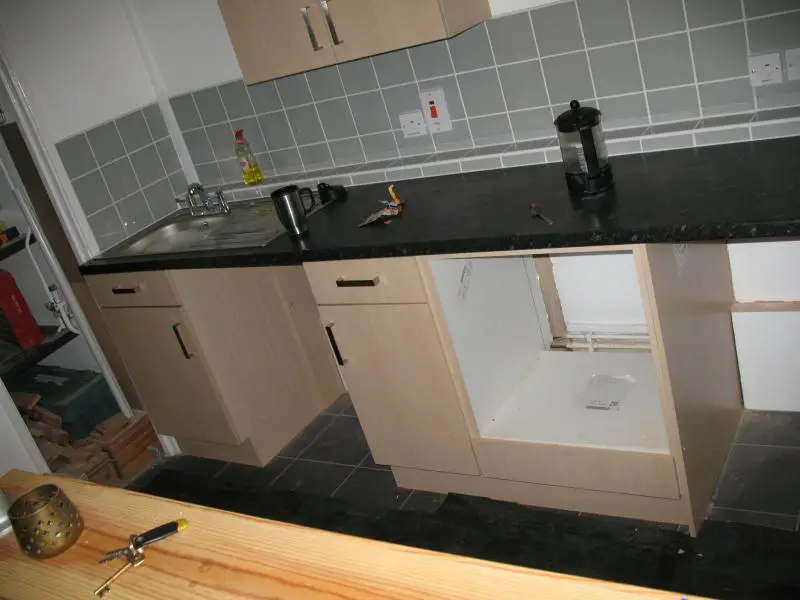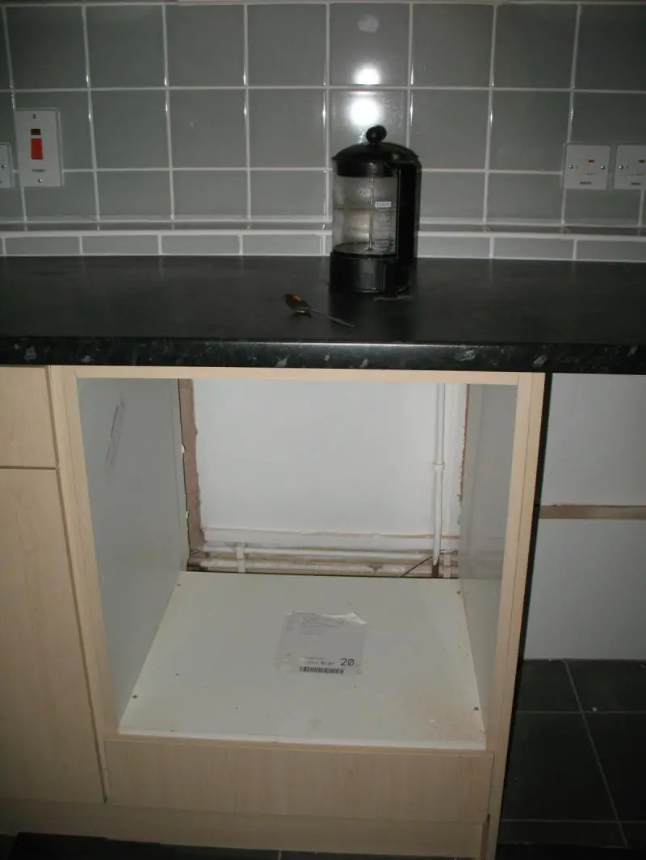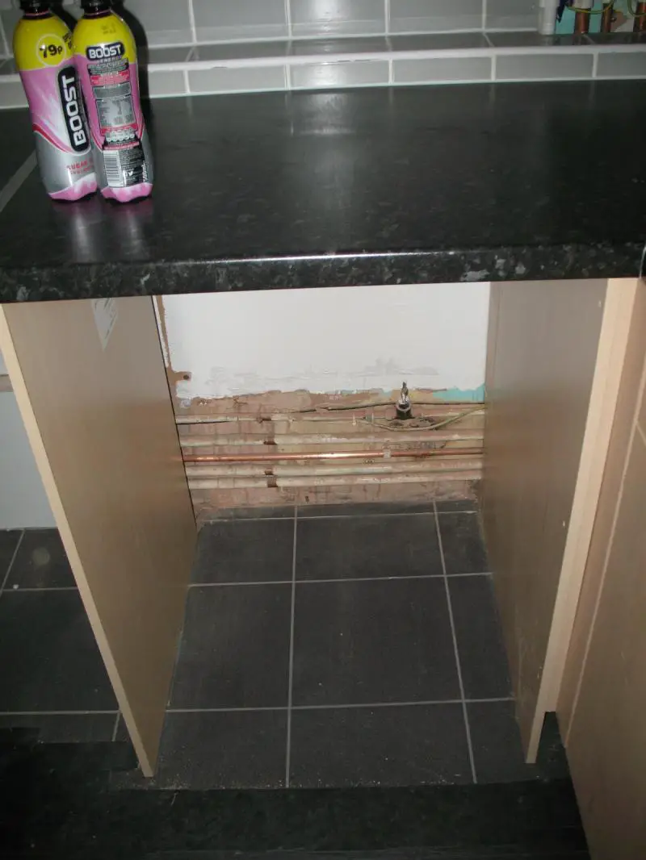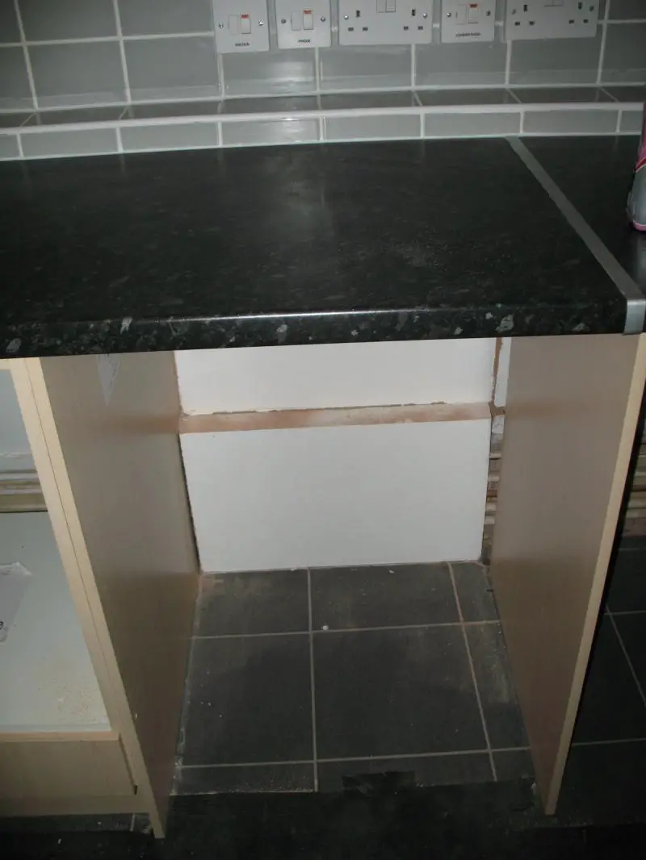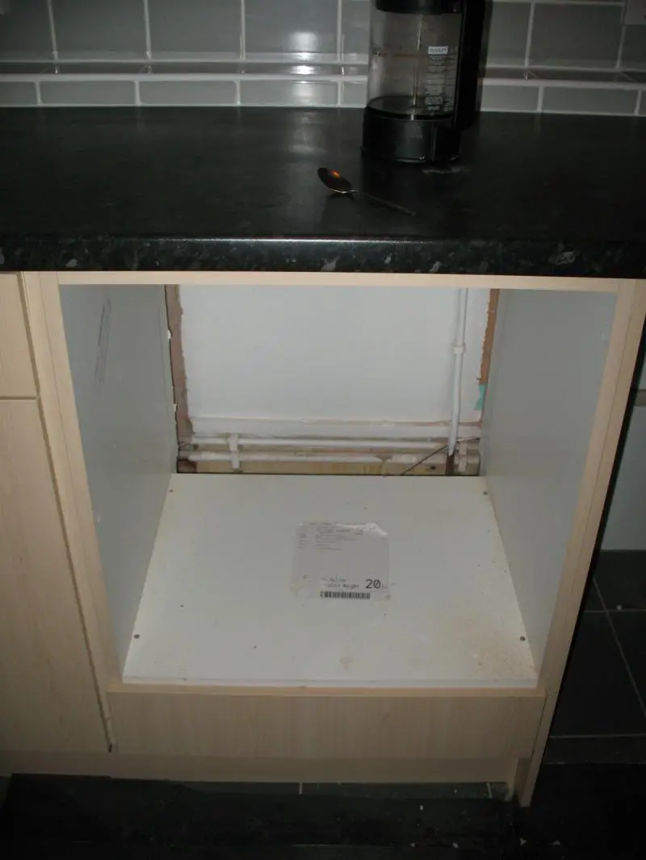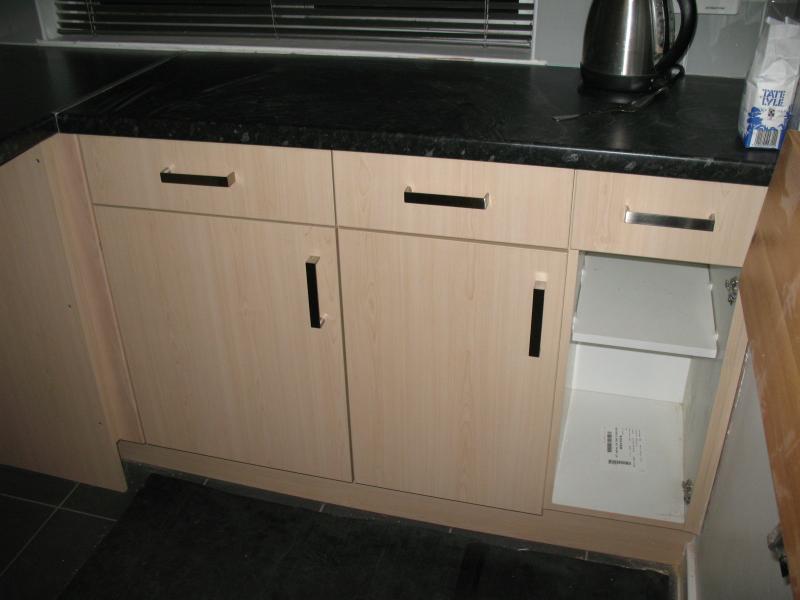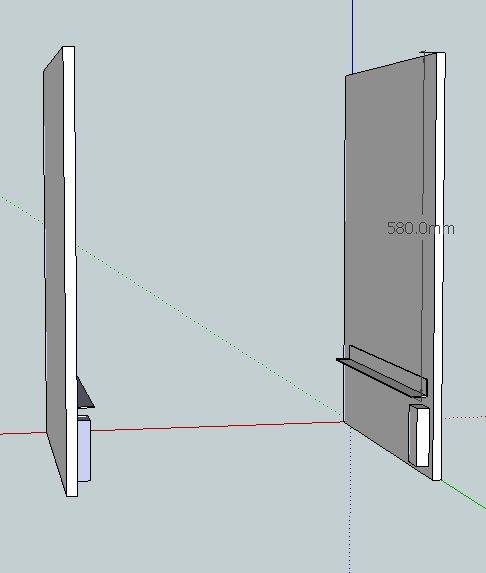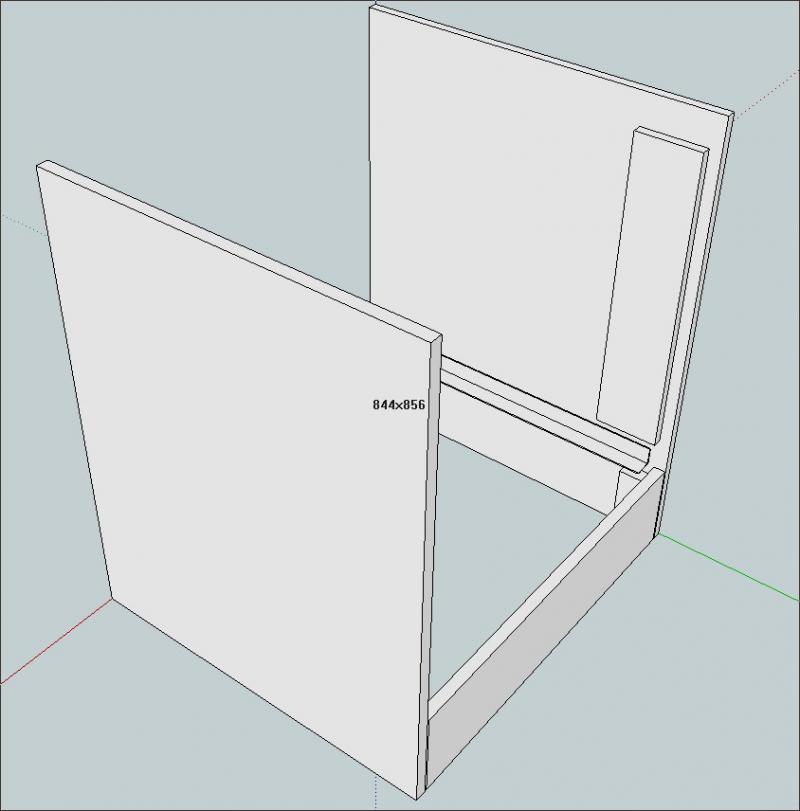Hi all. I've currently having the kitchen refurbeed with fitted units and could do with some pointers to make sure it gets done right. This is the seecond go at it as first install they bodged it by firstly not removing a dead gas pipe and butchering cabinets to go around it, then not leaving enough depth to accomodate built-under appliances. These things are now being corrected by i'm not that confident with their work. I have a built under fridge, freezer and cooker to be fitted and want to be sure it's done right. Off the bat i know nothing about fitting kitchens so could well be worrying about nowt but wld rather be sure than let the work get too far ahead again and find out they fooked it again. So!
No pics as no batteries for camera but pdf of layout is attached
My concern is that the installer hasn't been taking any measurements of the appliances. I assumed that he would have done that and spaced the units/panels etc according to that for flush finishes? Should he not be basically building each appliance in from right to left of that corner (as the washing machine space at left is flexible/less imp?
A half-chat with him (has almost no english but translated thru his mate) seems to indicate he expects small gaps either side.. so i'm not too sure what he means by that, i.e. does he mean room to get the appliances in that wont be seen later.. also there are a couple of doors around that seem to be 600mm dead. As measured my fridge & freezer units are 595mm wide each. Looking at the photo those gaps are 614mm far right.. then 607mm next along. Shouldn't the doors be 620mm or so wide for a neat finish.. i.e. covering the panels to either side of the appliance also? And shouldnt the spaces be 600mm just leaving a little slack?
Please advise so i can make sure things are on track
cheers!
EDIT having spoken with their chargehand, he's telling me the company doesn't make a door larger than 600mm.. can that be true? Surely i would have thought any kitchen furniture made now allows for appliances to be fitted?
Heres the design plan:
http://www.anomander.hestia.feralhosting.com/29 Hows St 1 Plan.pdf
No pics as no batteries for camera but pdf of layout is attached
My concern is that the installer hasn't been taking any measurements of the appliances. I assumed that he would have done that and spaced the units/panels etc according to that for flush finishes? Should he not be basically building each appliance in from right to left of that corner (as the washing machine space at left is flexible/less imp?
A half-chat with him (has almost no english but translated thru his mate) seems to indicate he expects small gaps either side.. so i'm not too sure what he means by that, i.e. does he mean room to get the appliances in that wont be seen later.. also there are a couple of doors around that seem to be 600mm dead. As measured my fridge & freezer units are 595mm wide each. Looking at the photo those gaps are 614mm far right.. then 607mm next along. Shouldn't the doors be 620mm or so wide for a neat finish.. i.e. covering the panels to either side of the appliance also? And shouldnt the spaces be 600mm just leaving a little slack?
Please advise so i can make sure things are on track
cheers!
EDIT having spoken with their chargehand, he's telling me the company doesn't make a door larger than 600mm.. can that be true? Surely i would have thought any kitchen furniture made now allows for appliances to be fitted?
Heres the design plan:
http://www.anomander.hestia.feralhosting.com/29 Hows St 1 Plan.pdf


