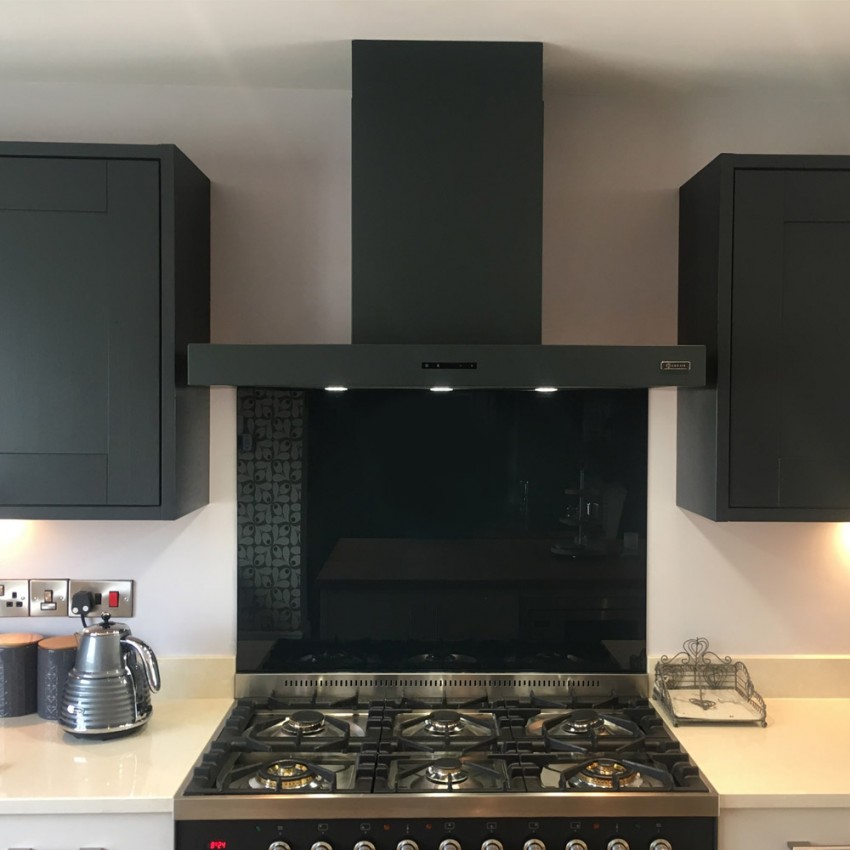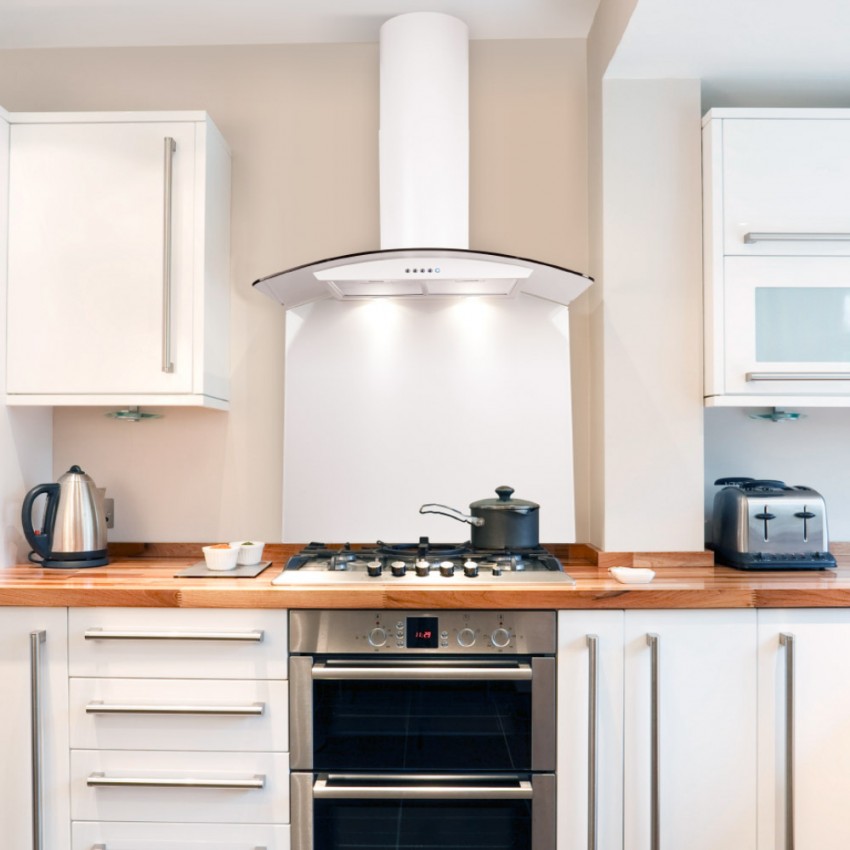Hi,
Sorry if this is in the wrong forum.
I'm having a kitchen put in and I'm confused by the regulations about space above a gas hob.
The kitchen designer tells me that there should be 50mm either side of the hob without wall units for fire safety reasons.
The hob is 590mm wide, then 50mm either side is a 690mm gap in the wall units. The integrated eaxtractor is 600mm wide, so do I then need another 45mm either side of this before the wall units start? This sounds bizarre to me, have I misunderstood the rule or what the planner is telling me?
It also then means the wall and base units don't line up which again seems odd and I can't find examples of others having done this.
Could someone clear this up for me?
Thanks
Sorry if this is in the wrong forum.
I'm having a kitchen put in and I'm confused by the regulations about space above a gas hob.
The kitchen designer tells me that there should be 50mm either side of the hob without wall units for fire safety reasons.
The hob is 590mm wide, then 50mm either side is a 690mm gap in the wall units. The integrated eaxtractor is 600mm wide, so do I then need another 45mm either side of this before the wall units start? This sounds bizarre to me, have I misunderstood the rule or what the planner is telling me?
It also then means the wall and base units don't line up which again seems odd and I can't find examples of others having done this.
Could someone clear this up for me?
Thanks




