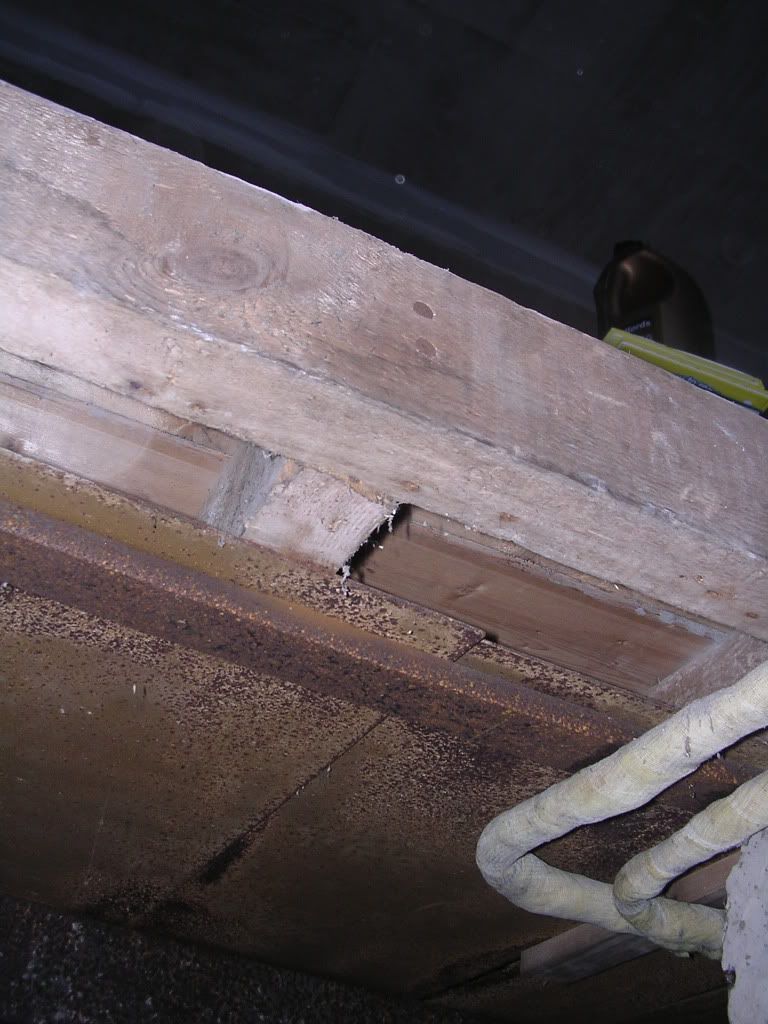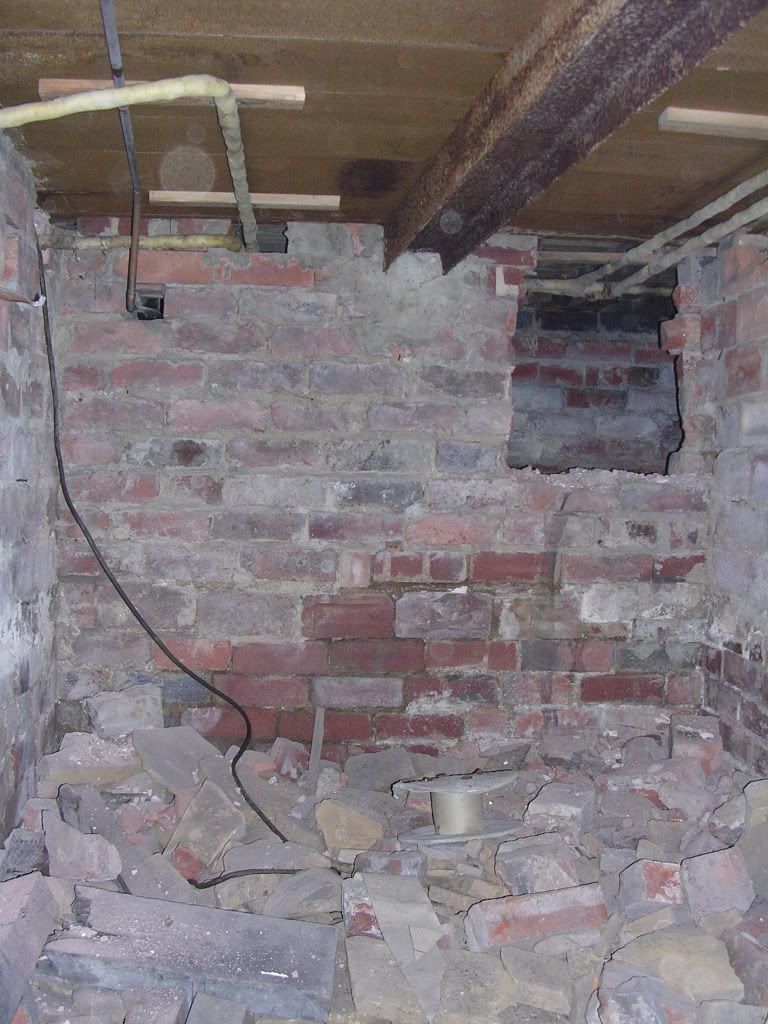Hi
I live in a 1930’s semi. I’m currently doing a few repairs and needed to go under the downstairs floor to prepare for doing these repairs. I have notice a few oddities though.
1. The distance to the bottom of the void beneath the house is about 14 inches. There seems to be a concrete base to the void - is this normal? Our last house of the same age/type was just soil. Also, as mentioned the depth of the void is about 14 inches. This is except for the underneath of the lounge where the concrete disappears and the depth increases to about six foot.
2. Then there’s the joist direction. As you look at the house, the hall way is at the front right, the lounge the front left, the kitchen is behind the hall - back right and the dining room back left. All rooms have the joists running side to side - except for the lounge where the joists run front to back - again, is it normal for joist direction to change within a house?
3. Finally, under part of the lounge, there is a steel girder that the joists rest on. It seems quite an old girder. Between this and the party wall of the dining room is steel plating, again quite old. Any reason why this may have been put in either when the house was built of sometime since? The floor itself seems to be in good nick.
Many thanks in advance
Gordon
I live in a 1930’s semi. I’m currently doing a few repairs and needed to go under the downstairs floor to prepare for doing these repairs. I have notice a few oddities though.
1. The distance to the bottom of the void beneath the house is about 14 inches. There seems to be a concrete base to the void - is this normal? Our last house of the same age/type was just soil. Also, as mentioned the depth of the void is about 14 inches. This is except for the underneath of the lounge where the concrete disappears and the depth increases to about six foot.
2. Then there’s the joist direction. As you look at the house, the hall way is at the front right, the lounge the front left, the kitchen is behind the hall - back right and the dining room back left. All rooms have the joists running side to side - except for the lounge where the joists run front to back - again, is it normal for joist direction to change within a house?
3. Finally, under part of the lounge, there is a steel girder that the joists rest on. It seems quite an old girder. Between this and the party wall of the dining room is steel plating, again quite old. Any reason why this may have been put in either when the house was built of sometime since? The floor itself seems to be in good nick.
Many thanks in advance
Gordon



