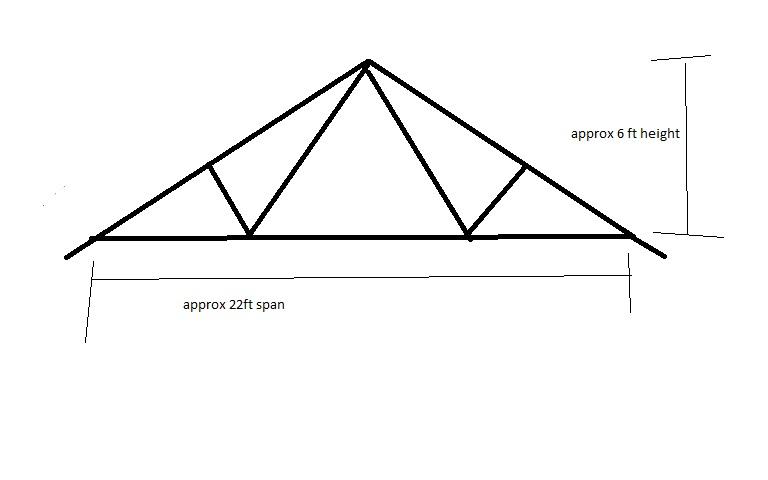Hi
I am need of more room in my 1986 semi detached house which originally had 3 bedrooms the 3rd one being 6' 6" x 6' 6". The house is approx 22ft (front to back) by 15ft (partition wall to gable) with trusses spanning the 22ft at pitch of approx 30 degrees. Trusses are modern fink type i.e. with qiute small timber. There is just enough room for me 5' 7 (and a 1.2 ) " to stand on trusses with head just below apex of roof.
) " to stand on trusses with head just below apex of roof.
What I would like to do is strengthen trusses (at least in the middle third of span where roof height is greatest), to allow one of my grown up children to use it as a wardrobe (not bedroom). I do not think there is enough headroom to put steels across gables etc, and more importantly not enough cash in my bank either!
Can anyone advise me whether this is feasible and if so how to go about it.
I am a relatively experienced DIYer having built an extension on this house some years ago (with a bricky doing the outside and plasterer doing walls).
Any advice would be much appreciated.
I am need of more room in my 1986 semi detached house which originally had 3 bedrooms the 3rd one being 6' 6" x 6' 6". The house is approx 22ft (front to back) by 15ft (partition wall to gable) with trusses spanning the 22ft at pitch of approx 30 degrees. Trusses are modern fink type i.e. with qiute small timber. There is just enough room for me 5' 7 (and a 1.2
What I would like to do is strengthen trusses (at least in the middle third of span where roof height is greatest), to allow one of my grown up children to use it as a wardrobe (not bedroom). I do not think there is enough headroom to put steels across gables etc, and more importantly not enough cash in my bank either!
Can anyone advise me whether this is feasible and if so how to go about it.
I am a relatively experienced DIYer having built an extension on this house some years ago (with a bricky doing the outside and plasterer doing walls).
Any advice would be much appreciated.



