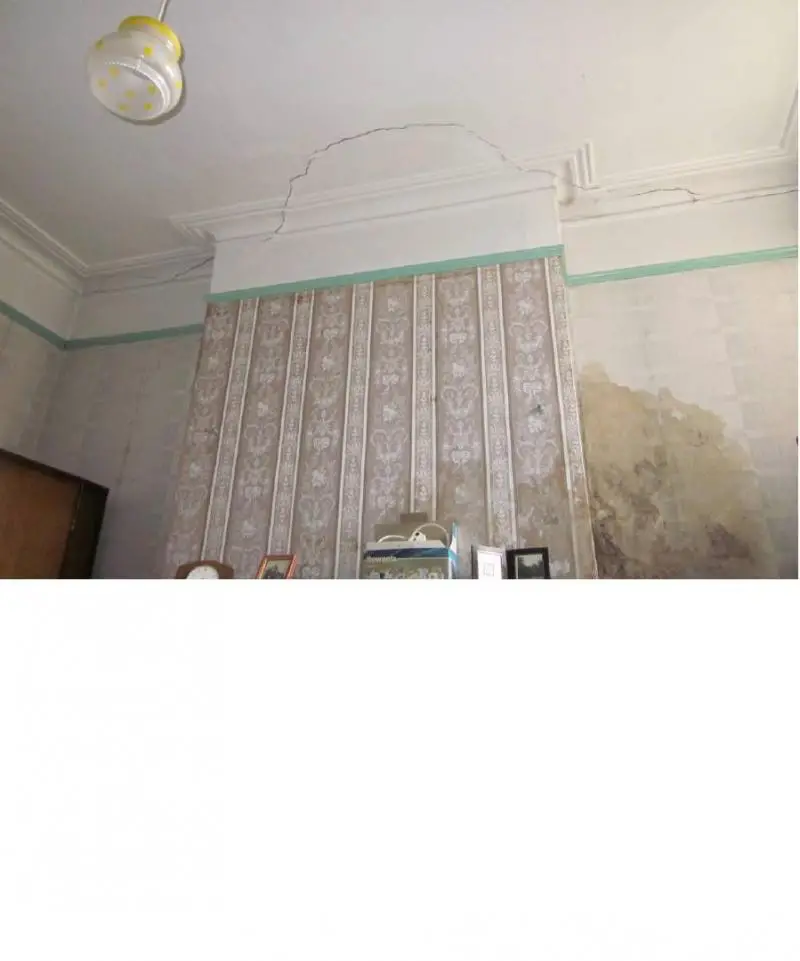Hi
We recently bought a house where the a general movement report was provided for the cracking visible on the house.
The surveyors comments were that whilst there was a lot of cracking, he did not find evidence to suggest foundation movement or subsidence has occured in the past or is continuing.
He did recomment the cracks are strengthened by building in steel tie bars across the crack and reset the brickwork. I've seen the youtube helifix videos so this seems fairly straightforward.
He also recommended some tying of the wall on the rear flank wall to the internal first floor using a system of bow ties. (Dont know what this involves)
So my question is, is this something that your average builder can do? (some builders have suggested using wire mesh and wall straps?)
Or do you engage a proper structural repair firm?
Do you need to inform building control? We are also plannign to extend into the rear and side, and do a loft conversion at the same time.
Any help and guidance would be much appreciated!!
(sorry cant seem to get rid of the white bits on the pictures below so looks a bit messy)
We recently bought a house where the a general movement report was provided for the cracking visible on the house.
The surveyors comments were that whilst there was a lot of cracking, he did not find evidence to suggest foundation movement or subsidence has occured in the past or is continuing.
He did recomment the cracks are strengthened by building in steel tie bars across the crack and reset the brickwork. I've seen the youtube helifix videos so this seems fairly straightforward.
He also recommended some tying of the wall on the rear flank wall to the internal first floor using a system of bow ties. (Dont know what this involves)
So my question is, is this something that your average builder can do? (some builders have suggested using wire mesh and wall straps?)
Or do you engage a proper structural repair firm?
Do you need to inform building control? We are also plannign to extend into the rear and side, and do a loft conversion at the same time.
Any help and guidance would be much appreciated!!
(sorry cant seem to get rid of the white bits on the pictures below so looks a bit messy)





