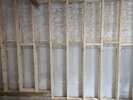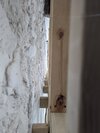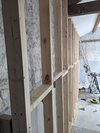I'm currently building my first stud wall after much advice on these forums. But my god, it's taking me forever!
The wall is 100mmx50mm studs, sitting around 150mm from the stone wall, in prep for the insulation going in.
The issue im having is how long its taking me. Each vertical stud is taking me around 45 minutes to get in place....yes 45 minutes. At the present rate I'm estimating 6 weeks to finish the stud wall! I'm reading posts where trademen do it in a day (its a 15m x 5m space) and I'm a DIYer, so fully expect it to take a lot longer, but I just wanted to see if anyone knows how I might speed things up a little.
My process;
Cut the two noggins, and get the middle one screwed into place.
Position the vertical, pilot hole and temporary screw into place.
Mark on the wall the position of the bracket (which is a piece of timber).
Cut the bracket to size and pilot hole
Mark the pilot hole on wall, and drill with the masonary bit, inserting the roe plug
Fix bracket
Put the vertical up and screw into the bracket, checking horiztonal and plumb line
Fix the vertical to the base board
Fix the top noggin
I should clarify, I cant have a top plate, so the bracket is the means of fixing in addition to the base fixing....and helping to maintain the distance from the wall.
On a positive, the above is resulting in a perfectly plumb wall, that you could literally hang a herd of elephants off. Problem is the elephants only live to around 80 so will be dead by the time I finish.
Annyone advise on any way I can streamline the above process to get it finished within the year?
p.s. Yes I have put plumb lines on every single batten....yes I do have OCD.



The wall is 100mmx50mm studs, sitting around 150mm from the stone wall, in prep for the insulation going in.
The issue im having is how long its taking me. Each vertical stud is taking me around 45 minutes to get in place....yes 45 minutes. At the present rate I'm estimating 6 weeks to finish the stud wall! I'm reading posts where trademen do it in a day (its a 15m x 5m space) and I'm a DIYer, so fully expect it to take a lot longer, but I just wanted to see if anyone knows how I might speed things up a little.
My process;
Cut the two noggins, and get the middle one screwed into place.
Position the vertical, pilot hole and temporary screw into place.
Mark on the wall the position of the bracket (which is a piece of timber).
Cut the bracket to size and pilot hole
Mark the pilot hole on wall, and drill with the masonary bit, inserting the roe plug
Fix bracket
Put the vertical up and screw into the bracket, checking horiztonal and plumb line
Fix the vertical to the base board
Fix the top noggin
I should clarify, I cant have a top plate, so the bracket is the means of fixing in addition to the base fixing....and helping to maintain the distance from the wall.
On a positive, the above is resulting in a perfectly plumb wall, that you could literally hang a herd of elephants off. Problem is the elephants only live to around 80 so will be dead by the time I finish.
Annyone advise on any way I can streamline the above process to get it finished within the year?
p.s. Yes I have put plumb lines on every single batten....yes I do have OCD.




