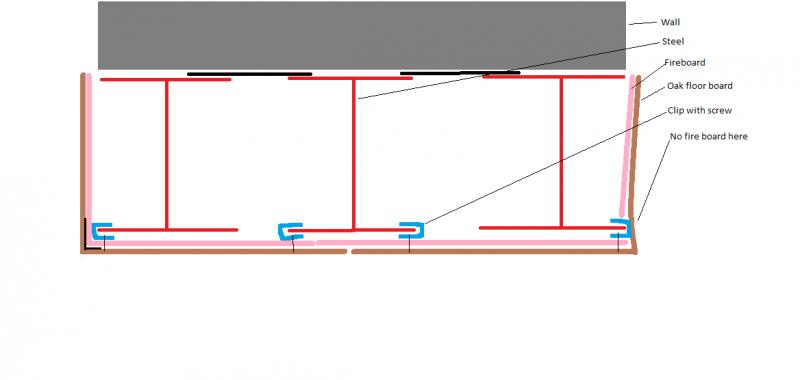I'm boxing in three steels that all run parallel to one another with some reclaimed oak floor boards. On one side I constructed an "L" shape out of two oak boards joined along the long edge with 90 degree angles. Inside of this I fitted fire board. I then screwed these clips from Cooper B line
http://www.cooperindustries.com/con...fasteners_NA/Beams-UniversalBeamFasteners.pdf
on the fire board and through into the oak floorboard. I then lifted this (heavy!) into position used a big pair of G clamps to push the clips over the steel and it fits lovely.
However, on the other side I had to fit the bottom piece first (using the same method) and then add the side (because the stairs were in the way). Due to the reclaimed oak not being particularly strainght and me not measuring particularly well I hadn't left enough over hang on the bottom piece, consequently in order to align the outside edge of the side piece of oak floorbaord with the edge of the bottom piece of oak floorboard there was insufficient room for the fire board at the side of the bottom flange of the steel beam - see diagram.
Is this ok for BC to sign off? If not, is there anyway I can rectify the issue without taking the oak down - those clips aren't designed to come off!!!
Cheers
Shane
http://www.cooperindustries.com/con...fasteners_NA/Beams-UniversalBeamFasteners.pdf
on the fire board and through into the oak floorboard. I then lifted this (heavy!) into position used a big pair of G clamps to push the clips over the steel and it fits lovely.
However, on the other side I had to fit the bottom piece first (using the same method) and then add the side (because the stairs were in the way). Due to the reclaimed oak not being particularly strainght and me not measuring particularly well I hadn't left enough over hang on the bottom piece, consequently in order to align the outside edge of the side piece of oak floorbaord with the edge of the bottom piece of oak floorboard there was insufficient room for the fire board at the side of the bottom flange of the steel beam - see diagram.
Is this ok for BC to sign off? If not, is there anyway I can rectify the issue without taking the oak down - those clips aren't designed to come off!!!
Cheers
Shane


