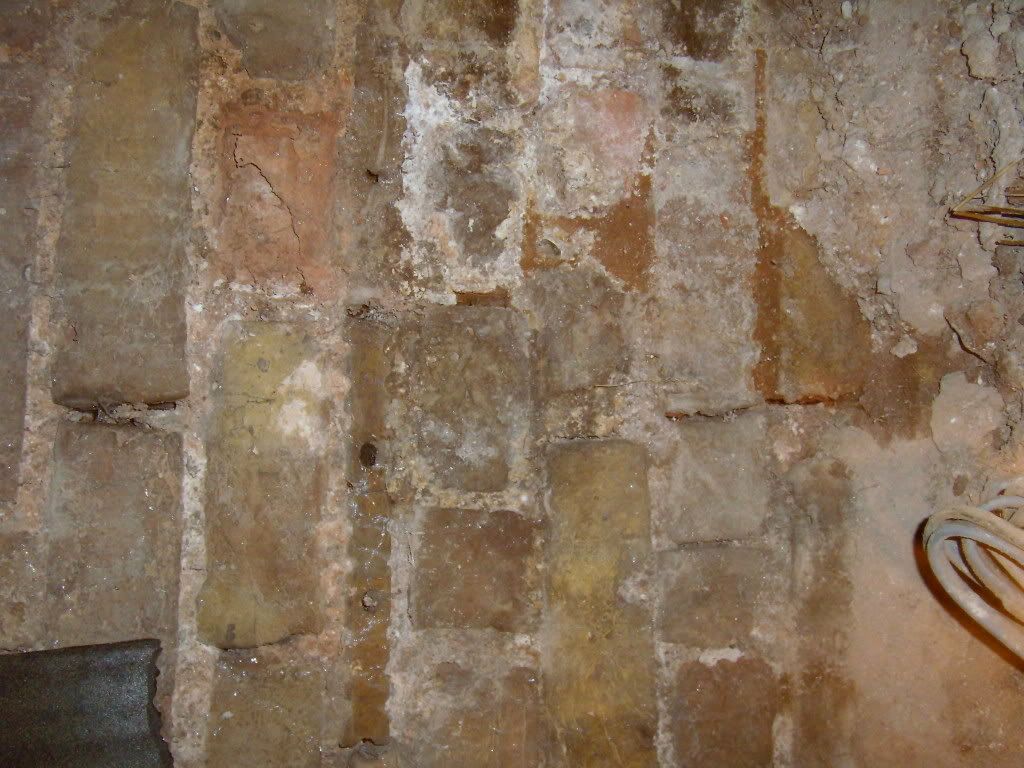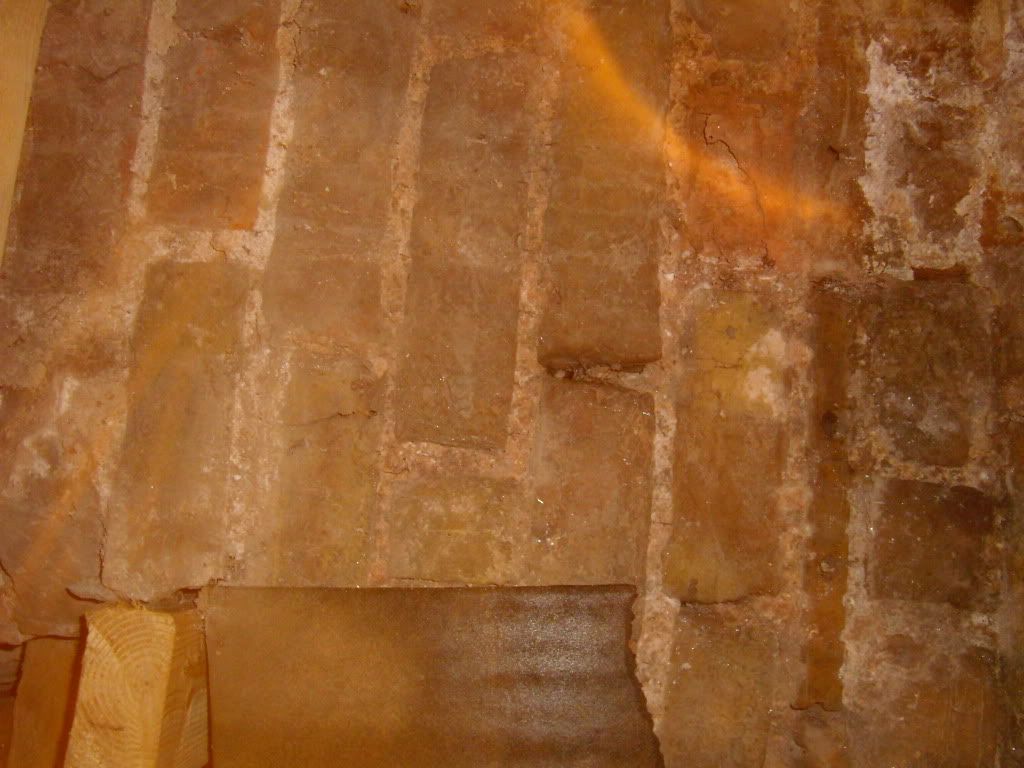Hi,
I'd be really grateful if I could get the advice of any of you guys/gals out there.
i've owned a victorian house for two and a half years. It'd had a paint job not long before i moved in. This crack appeared a while after I moved in. It might have got very slightly bigger over this time. the crack is at most 1mm.

i thought i'd have a look in the basement and saw this below:


apologies i forgot to rotate them before loading. Left is top. There are some cracks below the crack upstairs. You can just about trace a path bottom to top. some of the cracks are approx 7mm but some of that i think is where mortar is missing. in the wide cracks there's well over a cm of dust/dirt. It looks to me to be roughly on the border between house and bay window. There are only bay windows on the ground floor.
There are no other cracks anywhere in the basement. There are no cracks on the exterior of the house. There is no crack between the top of the bay window and ceiling or in the room above.
Do you think this is anything of concern? What should i do about it?
also; I'm guessing that the thin layer or bricks with holes in it is to with stopping damp? the level of these bricks is lower than the garden out side by 1.5 bricks. If my two neighbours (terrace) have these bricks at the same level then they both have the same. Do i need to lower the ground outside?
many thanks for and advice you have!!!
I'd be really grateful if I could get the advice of any of you guys/gals out there.
i've owned a victorian house for two and a half years. It'd had a paint job not long before i moved in. This crack appeared a while after I moved in. It might have got very slightly bigger over this time. the crack is at most 1mm.

i thought i'd have a look in the basement and saw this below:


apologies i forgot to rotate them before loading. Left is top. There are some cracks below the crack upstairs. You can just about trace a path bottom to top. some of the cracks are approx 7mm but some of that i think is where mortar is missing. in the wide cracks there's well over a cm of dust/dirt. It looks to me to be roughly on the border between house and bay window. There are only bay windows on the ground floor.
There are no other cracks anywhere in the basement. There are no cracks on the exterior of the house. There is no crack between the top of the bay window and ceiling or in the room above.
Do you think this is anything of concern? What should i do about it?
also; I'm guessing that the thin layer or bricks with holes in it is to with stopping damp? the level of these bricks is lower than the garden out side by 1.5 bricks. If my two neighbours (terrace) have these bricks at the same level then they both have the same. Do i need to lower the ground outside?
many thanks for and advice you have!!!

