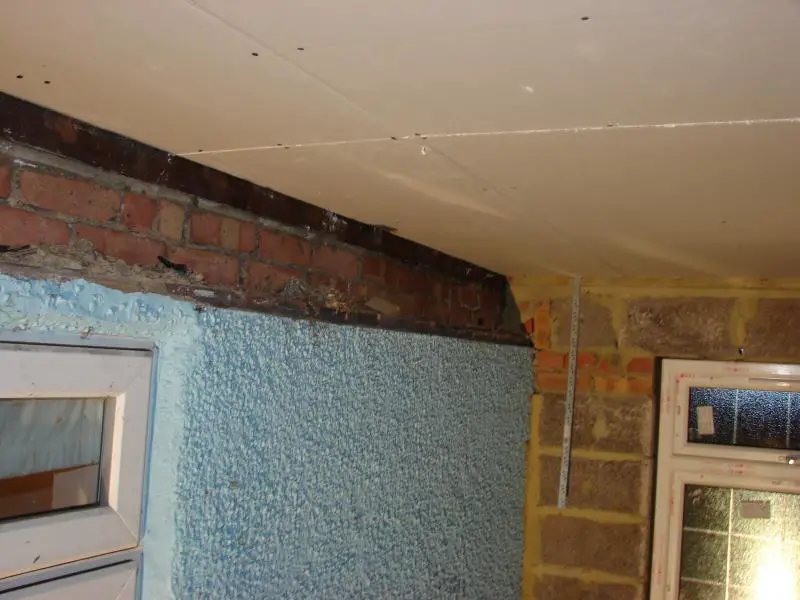Hi All,
This is my first post on the forum, but it has been a useful resource for me so thank you.
I'm in the middle of having an extension built. My house is 1930's and has flemish bond (not cavity) walls. With the new extension, the old external wall is now internal, and upstairs where it supported the tile roof, it now supports nothing. One of the new rooms in the extension has turned out to seem very small indeed.
I'm sure this is quite a mad suggestion, but I was wondering if it would be possible to remove one of the layers of the two layers thick wall, to make the room 4 or 5 inches bigger. I appreciate that this would be a pain in the arse job, and having to cut the header bricks in half will be a very dusty job.
Here's a picture of the wall in question
At the top you can see the front row of bricks is missing, and where you can see blue painted pebbledash is the full width of the wall.
Any thoughts or advice? Is the house going to fall down if I do this? Is it going to be far too much hard work for the extra few inches?
Many thanks,
Ian
This is my first post on the forum, but it has been a useful resource for me so thank you.
I'm in the middle of having an extension built. My house is 1930's and has flemish bond (not cavity) walls. With the new extension, the old external wall is now internal, and upstairs where it supported the tile roof, it now supports nothing. One of the new rooms in the extension has turned out to seem very small indeed.
I'm sure this is quite a mad suggestion, but I was wondering if it would be possible to remove one of the layers of the two layers thick wall, to make the room 4 or 5 inches bigger. I appreciate that this would be a pain in the arse job, and having to cut the header bricks in half will be a very dusty job.
Here's a picture of the wall in question
At the top you can see the front row of bricks is missing, and where you can see blue painted pebbledash is the full width of the wall.
Any thoughts or advice? Is the house going to fall down if I do this? Is it going to be far too much hard work for the extra few inches?
Many thanks,
Ian


