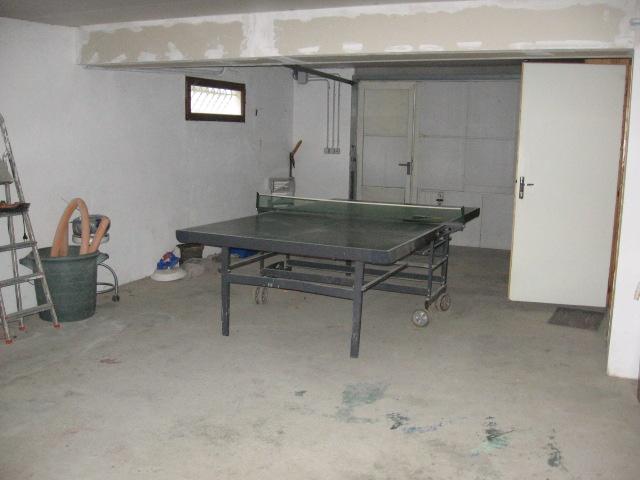- Joined
- 25 Jul 2005
- Messages
- 36
- Reaction score
- 0
- Country

We're looking to convert the ground floor or our property which is currently a garage. It's split into two level with one having a height of 2.25m and the other 1.9m at the lowest points (under concrete supporting beams running across the building). Think an oblong in shape and that's broadly it. This image should help to visualise the beams etc..
The taller area is approx. 70sqm, and the shorter area 80sqm. The previous owner told me the floor is 5 to 6cm of concrete, and that the walls go down about 5 courses of blocks - they are breeze block, but haven't verified what size.
We plan to convert all of the area with the 2.25m height, and want about 30sqm of the lower area. With the beams as they are to use this we have to take up the existing floor, dig down and relay. One challenge here is that there is no damp proof course...it's just not done here as in the UK. In effect, our garage is our protection against damp in the house as is today.
Our choice is whether to dig up, then down over the entire 80sqm, or target just the 30 which we need. Either way, we're getting professional help.
Q1. Realistically, how easy is it to dig down just for an area of 30sqm within a larger area?
Q2. What would a new ground floor be composed of? xcm hardcore, ycm concrete, etc...?
Thanks for your advice. [/img]
The taller area is approx. 70sqm, and the shorter area 80sqm. The previous owner told me the floor is 5 to 6cm of concrete, and that the walls go down about 5 courses of blocks - they are breeze block, but haven't verified what size.
We plan to convert all of the area with the 2.25m height, and want about 30sqm of the lower area. With the beams as they are to use this we have to take up the existing floor, dig down and relay. One challenge here is that there is no damp proof course...it's just not done here as in the UK. In effect, our garage is our protection against damp in the house as is today.
Our choice is whether to dig up, then down over the entire 80sqm, or target just the 30 which we need. Either way, we're getting professional help.
Q1. Realistically, how easy is it to dig down just for an area of 30sqm within a larger area?
Q2. What would a new ground floor be composed of? xcm hardcore, ycm concrete, etc...?
Thanks for your advice. [/img]

